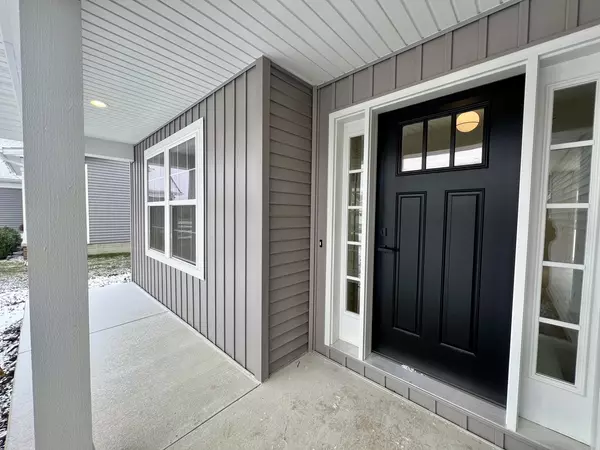For more information regarding the value of a property, please contact us for a free consultation.
3809 Boulder Ridge DR Champaign, IL 61822
Want to know what your home might be worth? Contact us for a FREE valuation!

Our team is ready to help you sell your home for the highest possible price ASAP
Key Details
Sold Price $391,900
Property Type Single Family Home
Sub Type Detached Single
Listing Status Sold
Purchase Type For Sale
Square Footage 1,950 sqft
Price per Sqft $200
MLS Listing ID 12132265
Sold Date 02/24/25
Bedrooms 3
Full Baths 2
Half Baths 1
Year Built 2024
Annual Tax Amount $1,280
Tax Year 2023
Lot Dimensions 65.5X110
Property Sub-Type Detached Single
Property Description
Welcome home to this new construction in Champaign's premier Boulder Ridge subdivision featuring a warm modern vibe with pops of glam and great functional space! You'll discover stylish, quality finishes throughout this 3 bedroom, 2.5 bath beauty. The inviting foyer opens to the large great room, dining area and custom kitchen featuring a center island with bar seating, quartz counters and stainless appliances. Just off the kitchen you'll find a convenient drop zone and half bath. A bonus office, playroom or separate den completes the main floor. The sprawling upstairs hosts three spacious bedrooms including the owners suite with vaulted ceilings, walk-in closet and private full bath with tile shower. A second floor laundry room provides extra storage options. Check out the full, unfinished basement with space for a family room, 4th bedroom, and full bathroom. Sitting just down the street from the neighborhood's park you won't want to miss it!
Location
State IL
County Champaign
Area Champaign, Savoy
Rooms
Basement Full
Interior
Heating Natural Gas
Cooling Central Air
Fireplace N
Appliance Range, Microwave, Dishwasher, Refrigerator
Exterior
Parking Features Attached
Garage Spaces 2.0
Building
Sewer Public Sewer
Water Public
New Construction true
Schools
Elementary Schools Unit 4 Of Choice
Middle Schools Champaign/Middle Call Unit 4 351
High Schools Centennial High School
School District 4 , 4, 4
Others
HOA Fee Include None
Ownership Fee Simple
Special Listing Condition None
Read Less

© 2025 Listings courtesy of MRED as distributed by MLS GRID. All Rights Reserved.
Bought with Aaron Cooper • Trautman Real Estate Agency & Appraisal LLC



