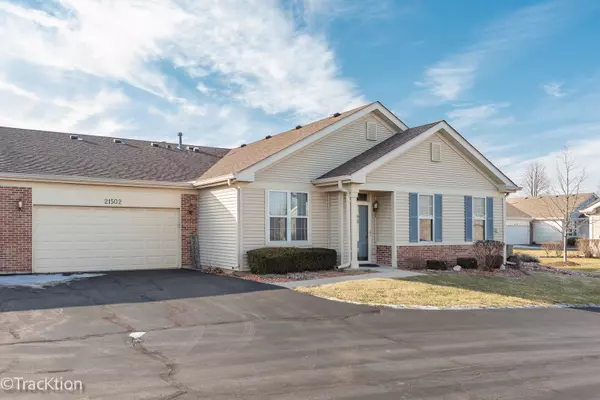For more information regarding the value of a property, please contact us for a free consultation.
21502 Wolf Lake WAY #21502 Crest Hill, IL 60403
Want to know what your home might be worth? Contact us for a FREE valuation!

Our team is ready to help you sell your home for the highest possible price ASAP
Key Details
Sold Price $265,000
Property Type Multi-Family
Sub Type Quad-Ranch
Listing Status Sold
Purchase Type For Sale
Square Footage 1,295 sqft
Price per Sqft $204
Subdivision Carillon Lakes
MLS Listing ID 12270596
Sold Date 02/21/25
Bedrooms 2
Full Baths 2
HOA Fees $465/mo
Rental Info Yes
Year Built 2001
Annual Tax Amount $4,769
Tax Year 2023
Lot Dimensions 61 X 45
Property Sub-Type Quad-Ranch
Property Description
Welcome to this great ranch townhome in Carillon Lakes, an adult, gated community. This spacious townhome boasts well-sized rooms and is thoughtfully designed for everyday living and entertaining. The community features a clubhouse with amenities including an indoor pool and whirlpool, an outdoor pool, exercise facility, library and meeting rooms. The community has a three-hole golf course, with free access to residents and guests. There are tennis courts, pickleball courts, horseshoe and bocci ball set ups. There is so much to enjoy! The home has 2 large bedrooms and 2 full baths. There are many closets for storage. The washer and dryer are in the unit. The kitchen and dining room along with the living room are all open for enjoying guests. The kitchen has quartz countertops, stainless steel appliances, oak cabinets and a pantry. The home has luxury vinyl plank flooring in all open areas. The primary bedroom, with neutral carpet, has a private bath with walk-in shower. closet and large space for extra cabinets. There are two large closets in the suite. The second bedroom, also with a roomy closet, is close to the second full bath. The dining room has sliding glass doors to the paver brick patio, a great place for relaxing outside on a good day. The furnace and air conditioner are newer, installed in 2022. The 2 car garage has plenty of space for storage and there is an attic above garage for extra storage. Don't miss out on this great home, with great neighbors in a great community!
Location
State IL
County Will
Area Crest Hill
Rooms
Basement None
Interior
Interior Features First Floor Bedroom, First Floor Laundry, First Floor Full Bath, Laundry Hook-Up in Unit, Storage, High Ceilings
Heating Natural Gas
Cooling Central Air
Fireplace N
Appliance Range, Microwave, Dishwasher, Refrigerator
Laundry Gas Dryer Hookup, In Unit
Exterior
Parking Features Attached
Garage Spaces 2.0
Amenities Available Exercise Room, Golf Course, On Site Manager/Engineer, Park, Party Room, Indoor Pool, Pool, Tennis Court(s), Spa/Hot Tub, Clubhouse, Patio
Building
Story 1
Sewer Public Sewer
Water Public
New Construction false
Schools
Elementary Schools Richland Elementary School
Middle Schools Richland Elementary School
High Schools Lockport Township High School
School District 88A , 88A, 205
Others
HOA Fee Include Insurance,Clubhouse,Exercise Facilities,Pool,Exterior Maintenance,Lawn Care,Snow Removal
Ownership Fee Simple w/ HO Assn.
Special Listing Condition None
Pets Allowed Cats OK, Dogs OK
Read Less

© 2025 Listings courtesy of MRED as distributed by MLS GRID. All Rights Reserved.
Bought with Michelle Teng • john greene, Realtor



