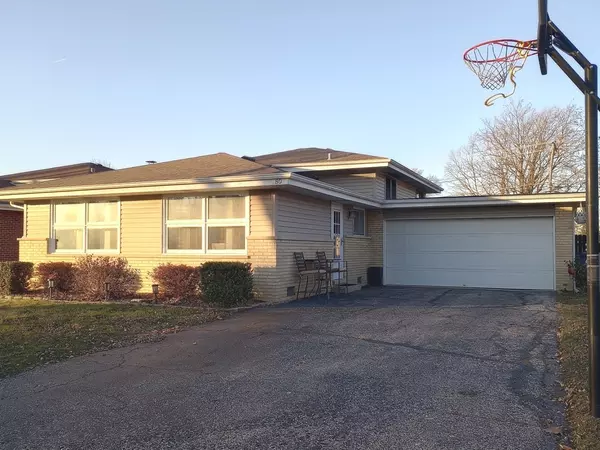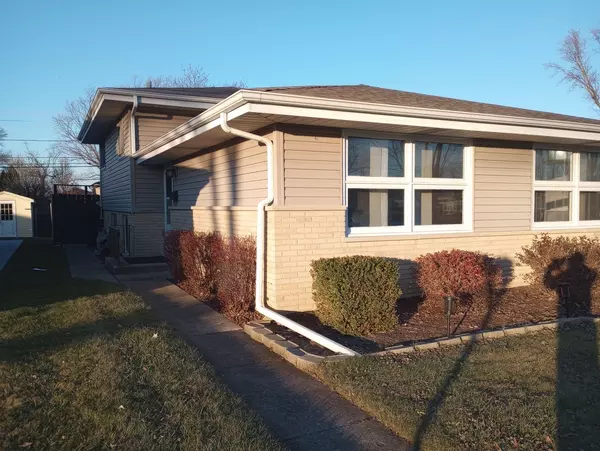For more information regarding the value of a property, please contact us for a free consultation.
80 E Bradley ST Des Plaines, IL 60016
Want to know what your home might be worth? Contact us for a FREE valuation!

Our team is ready to help you sell your home for the highest possible price ASAP
Key Details
Sold Price $430,000
Property Type Single Family Home
Sub Type Detached Single
Listing Status Sold
Purchase Type For Sale
Square Footage 1,238 sqft
Price per Sqft $347
MLS Listing ID 12256649
Sold Date 02/14/25
Bedrooms 3
Full Baths 2
Year Built 1960
Annual Tax Amount $8,354
Tax Year 2023
Lot Dimensions 60 X 125
Property Sub-Type Detached Single
Property Description
3 bedroom, 2 Bath, Brick Single Family Tri-Level Home in Beautiful Des Plaines in Sought-after Des Plaines' Top-rated School District. Home features Beautifully-Remodeled Kitchen with Stainless Steel Appliances. Bedrooms have Hardwood Floors, Plenty of Closet Space and Natural Lighting as well as Ceiling Fans. Main Level Features Large Living Room and Open Floor Concept Diningroom. Lower Level Features Large Family Room, Laundry Room, Remodeled Bath and Exit to Back Yard. Huge Yard is Fenced and Has Plenty of Space for Entertaining, Gardening, Kid's Play Area, Pool, Pet Walk & More. 2 & 1/2 car garage with driveway leaves plenty of space for parking. Craig Manor Park is a Few Minutes Walk. Home is Located Minutes from Shopping including Outlet Mall, Highways Including I-294, I-90, Entertainment including Rosemont Theather District, Rivers Casino & All-State Arena. O'Hare Airport and City just minutes away. Home Kept in Great Shape, but Being Sold "As Is". One-Year Home Warranty included with Option to Extend to 2-Year. Ask About DPA Programs.
Location
State IL
County Cook
Area Des Plaines
Rooms
Basement None
Interior
Heating Natural Gas
Cooling Central Air
Fireplace N
Appliance Double Oven, Range, Microwave, Dishwasher, Refrigerator, Washer, Dryer
Laundry In Unit
Exterior
Parking Features Attached
Garage Spaces 2.0
Roof Type Asphalt
Building
Sewer Public Sewer
Water Lake Michigan
New Construction false
Schools
Elementary Schools Terrace Elementary School
Middle Schools Chippewa Middle School
High Schools Maine West High School
School District 62 , 62, 207
Others
HOA Fee Include None
Ownership Fee Simple
Special Listing Condition Home Warranty
Read Less

© 2025 Listings courtesy of MRED as distributed by MLS GRID. All Rights Reserved.
Bought with Barbara O'Connor • Dream Town Real Estate



