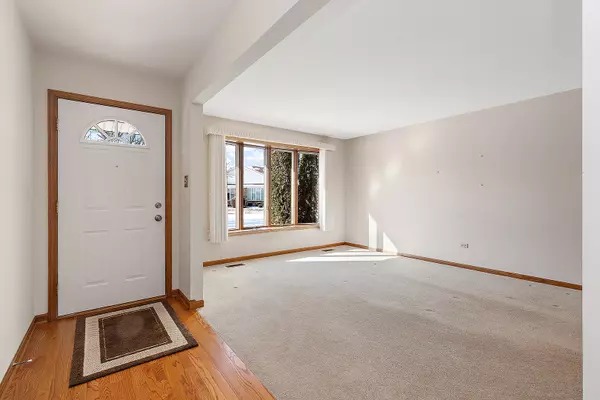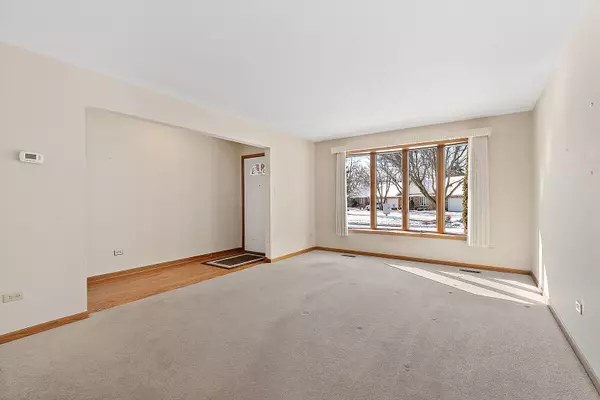For more information regarding the value of a property, please contact us for a free consultation.
17107 Kamp CT #21 Tinley Park, IL 60487
Want to know what your home might be worth? Contact us for a FREE valuation!

Our team is ready to help you sell your home for the highest possible price ASAP
Key Details
Sold Price $395,000
Property Type Condo
Sub Type Condo
Listing Status Sold
Purchase Type For Sale
Square Footage 2,040 sqft
Price per Sqft $193
MLS Listing ID 12275230
Sold Date 02/13/25
Bedrooms 3
Full Baths 3
HOA Fees $275/mo
Rental Info No
Year Built 1993
Annual Tax Amount $1,997
Tax Year 2023
Lot Dimensions COMMON
Property Sub-Type Condo
Property Description
Charming and meticulously maintained brick ranch townhome, perfectly situated in a quiet cul-de-sac. The inviting living room is ideal for entertaining, while the skylight in the kitchen casts natural light on the gleaming hardwood floors, oak cabinetry, granite countertops, and stainless steel appliances. Unwind in the cozy family room, complete with a breakfast bar for additional seating, a corner brick fireplace, and sliding glass doors leading to your backyard patio. Two generously sized bedrooms, including a primary ensuite. An in-unit laundry closet and a spacious 2-car attached, front-loading garage add to the convenience. The finished basement offers a versatile recreation area, a third bedroom, a full bathroom, and a designated work area with a utility tub and ample storage-including a crawlspace. Located just steps from shopping, dining (including Walgreens), and METRA. Don't miss this rare opportunity to make it yours!
Location
State IL
County Cook
Area Tinley Park
Rooms
Basement Partial
Interior
Interior Features Skylight(s)
Heating Natural Gas, Forced Air
Cooling Central Air
Fireplaces Number 1
Fireplaces Type Gas Log, Gas Starter
Fireplace Y
Appliance Range, Microwave, Dishwasher, Refrigerator, Washer, Dryer
Laundry In Unit, Laundry Closet
Exterior
Exterior Feature Patio
Parking Features Attached
Garage Spaces 2.0
Amenities Available Public Bus
Roof Type Asphalt
Building
Lot Description Common Grounds, Cul-De-Sac
Story 1
Sewer Public Sewer
Water Lake Michigan
New Construction false
Schools
Elementary Schools Christa Mcauliffe School
Middle Schools Prairie View Middle School
High Schools Victor J Andrew High School
School District 140 , 140, 230
Others
HOA Fee Include Insurance,Exterior Maintenance,Lawn Care,Snow Removal
Ownership Condo
Special Listing Condition None
Pets Allowed Cats OK, Dogs OK, Number Limit, Size Limit
Read Less

© 2025 Listings courtesy of MRED as distributed by MLS GRID. All Rights Reserved.
Bought with Mike McCatty • Century 21 Circle



