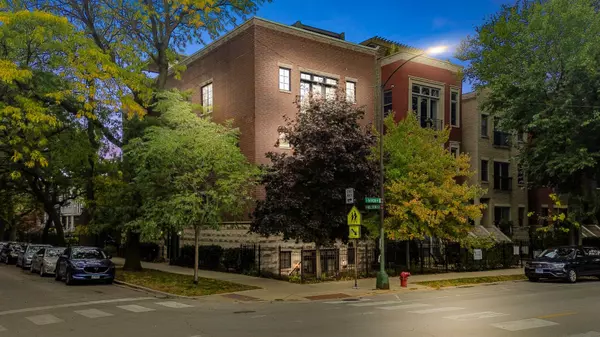For more information regarding the value of a property, please contact us for a free consultation.
1949 W Nelson ST #2E Chicago, IL 60657
Want to know what your home might be worth? Contact us for a FREE valuation!

Our team is ready to help you sell your home for the highest possible price ASAP
Key Details
Sold Price $810,000
Property Type Condo
Sub Type Condo
Listing Status Sold
Purchase Type For Sale
MLS Listing ID 12269587
Sold Date 02/12/25
Bedrooms 3
Full Baths 3
HOA Fees $449/mo
Rental Info Yes
Year Built 2005
Annual Tax Amount $10,271
Tax Year 2023
Lot Dimensions COMMON
Property Sub-Type Condo
Property Description
This stunning PENTHOUSE duplex offers 3 bedrooms, 3 bathrooms, and a PRIVATE, expansive rooftop deck with breathtaking skyline views. As a corner unit with north and east exposures, it boasts a spacious and unique floor plan that feels like a single-family home. The kitchen is equipped with granite countertops, high-end stainless steel appliances, cherry cabinets, and a walk-out patio. The primary suite includes a walk-in closet, a luxurious bathroom with a separate tub and shower, heated floors, and a double vanity. A side-by-side washer and dryer are conveniently located on the second level. Your private rooftop deck is a true retreat, featuring a covered pergola and ample space for gardening, grilling, and entertaining. The unit also comes with a deeded garage parking space. This pet-friendly building is ideally situated across from Hamlin Park and just steps away from the shops of Roscoe Village, Whole Foods, Midtown Athletic Club, public transportation, and more! Take a 3D Tour, CLICK on the 3D BUTTON & Walk Around.
Location
State IL
County Cook
Area Chi - North Center
Rooms
Basement None
Interior
Interior Features Hardwood Floors, First Floor Bedroom, Laundry Hook-Up in Unit, Storage, Walk-In Closet(s), Open Floorplan
Heating Natural Gas, Forced Air
Cooling Central Air
Fireplaces Number 1
Fireplaces Type Gas Log, Gas Starter
Equipment Security System, Ceiling Fan(s)
Fireplace Y
Appliance Range, Microwave, Dishwasher, High End Refrigerator, Washer, Dryer, Disposal, Stainless Steel Appliance(s)
Laundry In Unit
Exterior
Exterior Feature Balcony, Storms/Screens, Outdoor Grill, End Unit
Parking Features Detached
Garage Spaces 1.0
Amenities Available Storage
Building
Lot Description Corner Lot, Park Adjacent
Story 3
Sewer Public Sewer
Water Public
New Construction false
Schools
Elementary Schools Jahn Elementary School
Middle Schools Jahn Elementary School
High Schools Lake View High School
School District 299 , 299, 299
Others
HOA Fee Include Water,Parking,Insurance,Exterior Maintenance,Lawn Care,Scavenger,Snow Removal
Ownership Condo
Special Listing Condition List Broker Must Accompany
Pets Allowed Cats OK, Dogs OK
Read Less

© 2025 Listings courtesy of MRED as distributed by MLS GRID. All Rights Reserved.
Bought with Mallory Slesser • Baird & Warner



