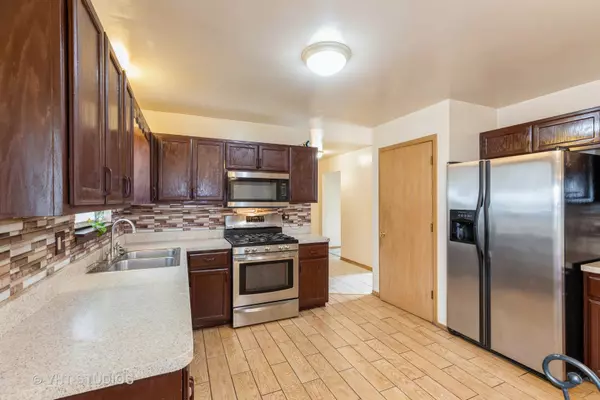For more information regarding the value of a property, please contact us for a free consultation.
5900 Kathryn LN Matteson, IL 60443
Want to know what your home might be worth? Contact us for a FREE valuation!

Our team is ready to help you sell your home for the highest possible price ASAP
Key Details
Sold Price $315,000
Property Type Single Family Home
Sub Type Detached Single
Listing Status Sold
Purchase Type For Sale
Square Footage 2,516 sqft
Price per Sqft $125
MLS Listing ID 12256163
Sold Date 02/04/25
Bedrooms 5
Full Baths 3
Year Built 2003
Annual Tax Amount $11,061
Tax Year 2023
Lot Dimensions 84X120
Property Sub-Type Detached Single
Property Description
Welcome to this spacious and inviting 5-bedroom, 3-bathroom home in desirable Matteson, IL. Bathed in natural light, this home is perfect for family gatherings or those looking to entertain. Inside, you'll find elegant living spaces: formal living and dining rooms for gracious gatherings, a cozy family room with a real fireplace, and an eat-in kitchen. A bedroom and full bathroom on the main level offer flexibility and accessibility. Upstairs, you'll discover additional bedrooms, including one with a stunning chandelier, and a luxurious primary suite complete with a walk-in closet, whirlpool jacuzzi, and separate shower. A full unfinished basement with 8-foot ceilings and bathroom plumbing rough-ins awaits your personal touch. Outside, enjoy a spacious backyard with plenty of room for activities, outdoor entertaining, or simply relaxing in the sunshine. This home is conveniently located with easy access to local amenities, schools, and major highways. Don't miss this incredible opportunity! Schedule your showing today and experience the warmth and charm of 5900 Kathryn Lane.
Location
State IL
County Cook
Area Matteson
Rooms
Basement Full
Interior
Heating Forced Air
Cooling Central Air
Fireplaces Number 1
Fireplace Y
Appliance Range, Dishwasher, Refrigerator, Range Hood
Exterior
Parking Features Attached
Garage Spaces 2.0
Community Features Curbs, Sidewalks, Street Lights, Street Paved
Building
Sewer Public Sewer
Water Public
New Construction false
Schools
Elementary Schools Marya Yates Elementary School
Middle Schools Colin Powell Middle School
High Schools Fine Arts And Communications Cam
School District 159 , 159, 227
Others
HOA Fee Include None
Ownership Fee Simple
Special Listing Condition None
Read Less

© 2025 Listings courtesy of MRED as distributed by MLS GRID. All Rights Reserved.
Bought with Herbert Edwards • Berkshire Hathaway HomeServices Chicago



