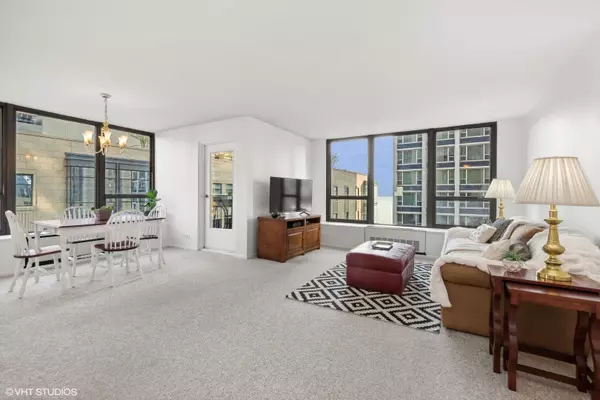For more information regarding the value of a property, please contact us for a free consultation.
1313 N Ritchie CT #1105 Chicago, IL 60610
Want to know what your home might be worth? Contact us for a FREE valuation!

Our team is ready to help you sell your home for the highest possible price ASAP
Key Details
Sold Price $212,000
Property Type Condo
Sub Type Condo
Listing Status Sold
Purchase Type For Sale
Square Footage 980 sqft
Price per Sqft $216
MLS Listing ID 12220794
Sold Date 02/04/25
Bedrooms 1
Full Baths 1
HOA Fees $863/mo
Year Built 1972
Annual Tax Amount $6,331
Tax Year 2023
Lot Dimensions COMMON
Property Sub-Type Condo
Property Description
Experience beautiful lakefront views and abundant natural light in this rarely available extra-large one-bedroom unit. Featuring a spacious dining area and a large living room with window seating, this home offers the perfect space for relaxation and entertaining. With its bright and airy layout, this serene retreat offers modern luxury with a wide, functional floor plan. Enjoy fresh air on the spacious private balcony, perfect for grilling, reading, or relaxing in the quiet neighborhood. The full-amenity building includes a 24-hour doorperson, on-site management, maintenance, a recently renovated outdoor pool with sundeck, fitness room, bike storage, storage locker, dry-cleaners, on-site laundry, and a full-service salon. Pet-friendly with easy access to the lakefront, beach, Michigan Avenue, restaurants, entertainment, and public transit. Situated in the heart of the Gold Coast, this home is surrounded by historic architecture, parks, and the lakefront path. Don't miss out on this exceptional opportunity for city living!
Location
State IL
County Cook
Area Chi - Near North Side
Rooms
Basement None
Interior
Heating Electric
Cooling Wall Unit(s)
Fireplace N
Exterior
Parking Features Attached
Amenities Available Bike Room/Bike Trails, Door Person, Exercise Room, Storage, On Site Manager/Engineer, Party Room, Sundeck, Pool
Building
Story 27
Sewer Public Sewer
Water Public
New Construction false
Schools
Elementary Schools Ogden Elementary
High Schools Lincoln Park High School
School District 299 , 299, 299
Others
HOA Fee Include Water,Insurance,Security,Doorman,TV/Cable,Exercise Facilities,Pool,Exterior Maintenance,Lawn Care,Scavenger,Snow Removal,Internet
Ownership Condo
Special Listing Condition List Broker Must Accompany
Pets Allowed Cats OK, Dogs OK, Number Limit
Read Less

© 2025 Listings courtesy of MRED as distributed by MLS GRID. All Rights Reserved.
Bought with Valentin Eylin • United Realty Group, Inc.



