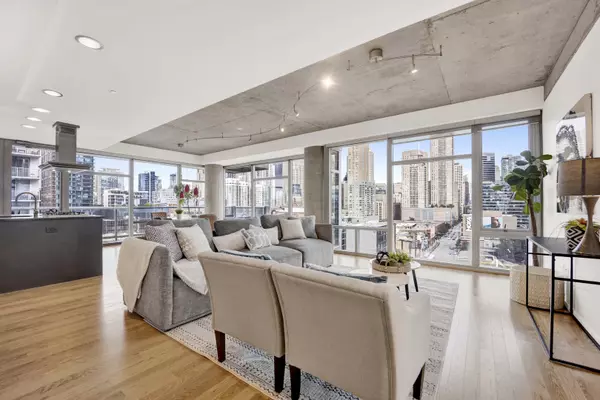For more information regarding the value of a property, please contact us for a free consultation.
201 W GRAND AVE #PH8 Chicago, IL 60654
Want to know what your home might be worth? Contact us for a FREE valuation!

Our team is ready to help you sell your home for the highest possible price ASAP
Key Details
Sold Price $742,500
Property Type Condo
Sub Type Condo
Listing Status Sold
Purchase Type For Sale
Square Footage 1,583 sqft
Price per Sqft $469
MLS Listing ID 12187699
Sold Date 01/28/25
Bedrooms 2
Full Baths 2
HOA Fees $1,010/mo
Rental Info Yes
Year Built 2004
Annual Tax Amount $14,365
Tax Year 2023
Lot Dimensions COMMON
Property Sub-Type Condo
Property Description
Impressive 2-bedroom, 2-bathroom condo on the 11th floor of the award-winning Contemporaine building boasts stunning city views in the heart of River North! Enjoy BRAND NEW FLOORING, freshly serviced AC with new motors, and fresh paint. This modern open-concept layout is flooded with natural light from wall-to-wall, floor-to-ceiling windows. The spacious living and dining areas are ideal for entertaining, especially taking advantage of your large and private outdoor balcony. The chef's kitchen boasts custom cabinetry, granite counters, Miele appliances, impressive storage options, and a large island. The luxurious primary suite with incredible natural light and large closets also features an en-suite bathroom updated in 2019 with floor-to-ceiling tile, a full body spray shower, a floating double vanity, and LED lighting. Additional home features include automated lights and thermostat, surround sound, in-unit laundry, and 2 parking spots available for sale! Just blocks to the Merchandise Mart or Grand train stations, and walkable to the world-class dining, shopping and entertainment of River North and Downtown Chicago!
Location
State IL
County Cook
Area Chi - Near North Side
Rooms
Basement None
Interior
Interior Features Elevator, Hardwood Floors, Laundry Hook-Up in Unit
Heating Natural Gas, Forced Air
Cooling Central Air
Equipment TV-Cable
Fireplace N
Appliance Double Oven, Microwave, Dishwasher, Refrigerator, High End Refrigerator, Washer, Dryer, Disposal
Laundry In Unit
Exterior
Exterior Feature Balcony
Parking Features Detached
Garage Spaces 2.0
Building
Story 15
Sewer Sewer-Storm
Water Lake Michigan
New Construction false
Schools
Elementary Schools Ogden Elementary
Middle Schools Ogden Elementary
High Schools Wells Community Academy Senior H
School District 299 , 299, 299
Others
HOA Fee Include Heat,Air Conditioning,Water,Gas,Insurance,Exterior Maintenance,Scavenger,Snow Removal
Ownership Condo
Special Listing Condition None
Pets Allowed Cats OK, Dogs OK
Read Less

© 2025 Listings courtesy of MRED as distributed by MLS GRID. All Rights Reserved.
Bought with An-An Ku • Urban Living Properties, LLC



