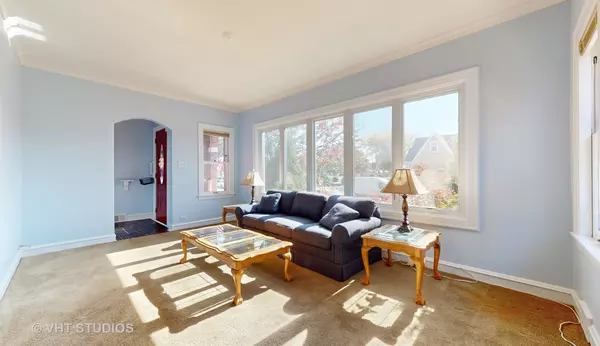For more information regarding the value of a property, please contact us for a free consultation.
6136 W Wellington AVE Chicago, IL 60634
Want to know what your home might be worth? Contact us for a FREE valuation!

Our team is ready to help you sell your home for the highest possible price ASAP
Key Details
Sold Price $355,000
Property Type Single Family Home
Sub Type Detached Single
Listing Status Sold
Purchase Type For Sale
Square Footage 959 sqft
Price per Sqft $370
MLS Listing ID 12177085
Sold Date 12/18/24
Style Bungalow
Bedrooms 3
Full Baths 2
Year Built 1927
Annual Tax Amount $4,862
Tax Year 2023
Lot Dimensions 33 X 126
Property Sub-Type Detached Single
Property Description
This is the home you have been looking for. Great floorplan in this beautiful & bright brick bungalow. Newer poured concrete front stairs lead you into the foyer with a front hall closet. From there step into the sunny & spacious living room with many new windows (2024), lovely crown molding & hardwood floors under the carpet. The formal dining room is adjacent to the living room & also features new windows, crown molding & hardwood floors under the carpet. As you continue through the home there are two first floor bedrooms both are a nice size have generous closet space & hardwood floors under the carpet. The first-floor bathroom has been nicely updated. The kitchen is large & features tons of cabinet storage space. The first-floor family room at the back of the property is a great area for family gatherings and looks out over the spacious fully fenced back yard. Which features a brick paver patio, lovely garden and a 2-car garage. The second floor features a large 3rd bedroom & a dedicated home office. The partially finished basement has a newer full bath, laundry, a rec room with a bar area and a large utility room. There is newer central air conditioning on the first floor as well as a newer washer and dryer. A drain tile and sump pump were installed in 2021. Make this well cared for home yours today. This is an estate sale; home is in great shape but being offered as-is.
Location
State IL
County Cook
Area Chi - Belmont Cragin
Rooms
Basement Full
Interior
Interior Features Hardwood Floors, First Floor Bedroom, First Floor Full Bath
Heating Natural Gas
Cooling Central Air, Partial, Window/Wall Unit - 1
Equipment Ceiling Fan(s), Sump Pump
Fireplace N
Appliance Range, Microwave, Dishwasher, Refrigerator, Washer, Dryer
Laundry Gas Dryer Hookup, In Unit, Sink
Exterior
Exterior Feature Brick Paver Patio, Storms/Screens
Parking Features Detached
Garage Spaces 2.0
Roof Type Asphalt
Building
Lot Description Fenced Yard
Sewer Public Sewer, Sewer-Storm
Water Lake Michigan
New Construction false
Schools
School District 299 , 299, 299
Others
HOA Fee Include None
Ownership Fee Simple
Special Listing Condition Probate Listing
Read Less

© 2025 Listings courtesy of MRED as distributed by MLS GRID. All Rights Reserved.
Bought with Juan Uribe • Vorobey Properties, Inc.



