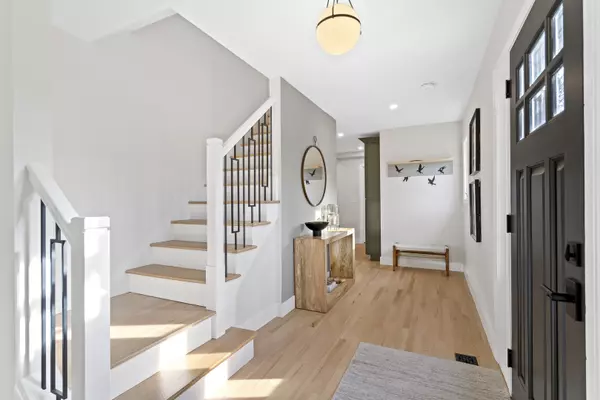For more information regarding the value of a property, please contact us for a free consultation.
664 Glen Haven LN Glen Ellyn, IL 60137
Want to know what your home might be worth? Contact us for a FREE valuation!

Our team is ready to help you sell your home for the highest possible price ASAP
Key Details
Sold Price $699,000
Property Type Single Family Home
Sub Type Detached Single
Listing Status Sold
Purchase Type For Sale
Square Footage 2,428 sqft
Price per Sqft $287
MLS Listing ID 12200956
Sold Date 12/16/24
Bedrooms 4
Full Baths 2
Half Baths 1
Year Built 1968
Annual Tax Amount $11,781
Tax Year 2023
Lot Dimensions 73X120
Property Description
You don't want to miss this luxury updated Glen Ellyn home. The new, reworked first-floor layout brings this home into the 21st century for both form and function. A bright, expansive open-concept kitchen, dining and family room with cozy fireplace, are adjacent to a large living room and entryway. Neutral tones and textured materials throughout, including the designer lighting package, create warmth throughout. Stunning new solid red oak hardwood flooring is featured in every room on both the first and second floor. This 4 bedroom, 2.5 bath home is located on a desirable and peaceful cul-de-sac, within walking distance to both the public elementary and middle schools. A new roof and energy-efficient windows were included in the recent renovations. The fully fenced backyard features an expansive deck that is ideal for gatherings.The attached, heated 2-car garage is perfect for storage. This Glen Ellyn home is move-in ready and perfect for creating amazing memories in the new year. Schedule your showing today!
Location
State IL
County Dupage
Area Glen Ellyn
Rooms
Basement Partial
Interior
Heating Natural Gas, Forced Air
Cooling Central Air
Fireplaces Number 1
Fireplace Y
Exterior
Parking Features Attached
Garage Spaces 2.0
Community Features Curbs, Sidewalks, Street Lights, Street Paved
Roof Type Asphalt
Building
Sewer Public Sewer
Water Lake Michigan
New Construction false
Schools
Elementary Schools Park View Elementary School
Middle Schools Glen Crest Middle School
High Schools Glenbard South High School
School District 89 , 89, 87
Others
HOA Fee Include None
Ownership Fee Simple
Special Listing Condition None
Read Less

© 2025 Listings courtesy of MRED as distributed by MLS GRID. All Rights Reserved.
Bought with Kelly Stetler • Compass



