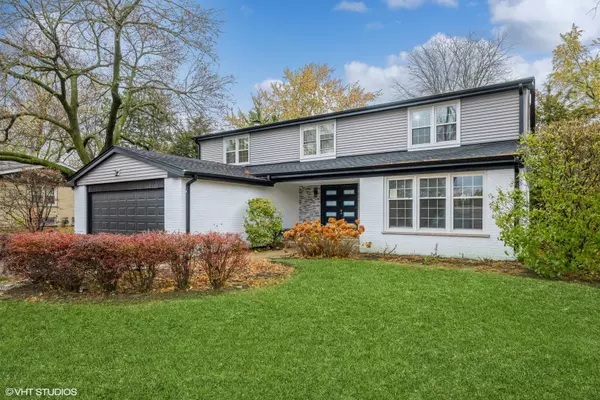For more information regarding the value of a property, please contact us for a free consultation.
3724 Maple Leaf DR Glenview, IL 60026
Want to know what your home might be worth? Contact us for a FREE valuation!

Our team is ready to help you sell your home for the highest possible price ASAP
Key Details
Sold Price $990,000
Property Type Single Family Home
Sub Type Detached Single
Listing Status Sold
Purchase Type For Sale
Square Footage 2,476 sqft
Price per Sqft $399
Subdivision The Willows
MLS Listing ID 12201032
Sold Date 12/11/24
Style Colonial
Bedrooms 4
Full Baths 2
Half Baths 1
Year Built 1969
Annual Tax Amount $3,914
Tax Year 2023
Lot Size 9,801 Sqft
Lot Dimensions 65 X 119 X 112 X 157
Property Description
Beautiful colonial in The Willows completely gut remodeled down to the studs & reconfigured for today's lifestyle! Gorgeous eat-in kitchen features white shaker style cabinetry, quartz countertops, all stainless-steel appliances, huge gray shaker style work island, giant walk-in pantry, sunny eat-in table area w/ bay window & built-in coffee/wine bar and all open to the fabulous family room featuring a WBFP and sliders to the patio & backyard. MTV Cribs style primary bedroom suite showcases a large spa bath w/ double sink vanity w/ quartz counters, glass enclosed shower w/ bench plus a stand alone tub, priv lav room and terrific walk-in closet. Convenient 1st floor mud/laundry room off the attached 2.5 car garage, full finished basement, sizeable secondary bedrooms with good closet space, all new flooring, lighting, doors & trim throughout, new roof & siding, terrific backyard & patio in a wonderful neighborhood convenient to recreation, shopping, dining, schools, parks and transportation. Hurry - homes that have it all don't last!
Location
State IL
County Cook
Area Glenview / Golf
Rooms
Basement Full
Interior
Interior Features Bar-Dry, Wood Laminate Floors, First Floor Laundry, Walk-In Closet(s)
Heating Natural Gas, Forced Air
Cooling Central Air
Fireplaces Number 1
Fireplaces Type Wood Burning, Gas Starter
Fireplace Y
Appliance Range, Microwave, Dishwasher, Refrigerator, Washer, Dryer
Laundry Sink
Exterior
Exterior Feature Patio
Parking Features Attached
Garage Spaces 2.5
Roof Type Asphalt
Building
Sewer Public Sewer
Water Lake Michigan
New Construction false
Schools
Elementary Schools Willowbrook Elementary School
Middle Schools Maple School
High Schools Glenbrook South High School
School District 30 , 30, 225
Others
HOA Fee Include None
Ownership Fee Simple
Special Listing Condition None
Read Less

© 2025 Listings courtesy of MRED as distributed by MLS GRID. All Rights Reserved.
Bought with Konstantinos Bakas • Advantage Realty Group



