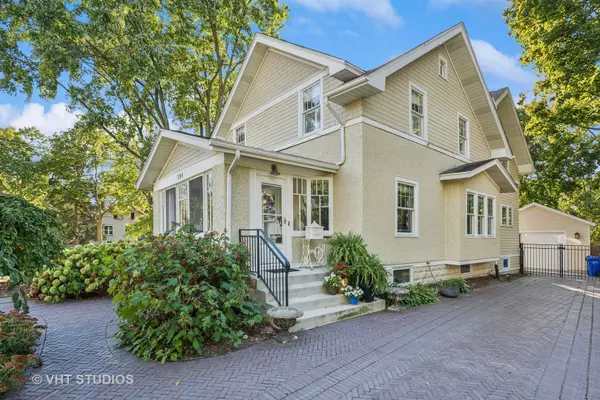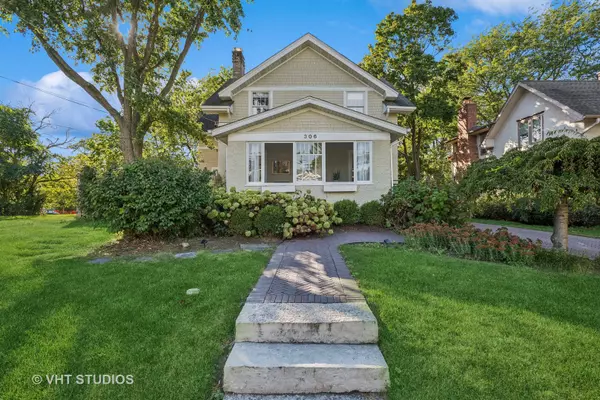For more information regarding the value of a property, please contact us for a free consultation.
306 Forest AVE Glen Ellyn, IL 60137
Want to know what your home might be worth? Contact us for a FREE valuation!

Our team is ready to help you sell your home for the highest possible price ASAP
Key Details
Sold Price $890,000
Property Type Single Family Home
Sub Type Detached Single
Listing Status Sold
Purchase Type For Sale
Square Footage 2,590 sqft
Price per Sqft $343
MLS Listing ID 12193900
Sold Date 12/06/24
Bedrooms 4
Full Baths 2
Half Baths 1
Year Built 1911
Annual Tax Amount $17,736
Tax Year 2023
Lot Size 7,940 Sqft
Lot Dimensions 60X133
Property Description
Welcome to 306 Forest Ave - a truly charming home that combines modern updates with timeless character in a prime in-town location. Originally built in 1911, this home underwent a thoughtful remodel enhancing its functionality and flow while preserving the unique details that make it special. Offering 4 bedrooms, 2.5 baths, and approximately 2,600 sq ft, this home also features additional living space in the partially finished basement. Step onto the welcoming screened-in porch, which is perfect for enjoying your morning coffee or evening wine many months throughout the year thanks to its storm windows that can be put in for those chillier days. Inside, the home boasts beautiful hardwood floors on the first floor and in the primary suite. The inviting living room includes a cozy fireplace and built-in shelving, opening into a spacious dining room, ideal for hosting friends and family, with space for a large farmhouse-style table and a stylish light fixture. Toward the back of the home, the bright and expansive family room is flooded with natural light from the wall of windows, seamlessly connecting to the kitchen. The kitchen, equipped with white cabinets, granite countertops and stainless steel appliances, provides great flow and functionality for everyday living. A brand-new Trex deck off the kitchen is the perfect spot for grilling and outdoor dining, overlooking the professionally landscaped, fully fenced backyard. Around the corner, a charming brick patio offers a cozy, courtyard-like space for additional entertaining. A newly completed, extra-deep 1.5-car garage provides ample storage for your large SUV, bikes, and yard equipment. Upstairs, the primary suite is a true retreat, featuring warm wood accents that adorn the vaulted ceilings with skylights and add character and charm. The wood accents continue to the ensuite bathroom which includes a soaking tub under another vaulted ceiling with skylight, a double vanity, a large walk-in shower, and generous closet space. Two walk-in closets with organizers and hardwood floors complete this stunning suite. Three additional well-sized bedrooms, each with ample closet space, along with a spacious hallway bath and a laundry room closet, round out the second floor. Ideally located just one block to the Main Street park and recreation center and two short blocks from the heart of downtown Glen Ellyn, you'll have easy access to charming restaurants, shops, and the Metra station. Don't miss this opportunity to own a truly remarkable home on a beautiful tree-lined street in one of Glen Ellyn's most desirable locations!
Location
State IL
County Dupage
Area Glen Ellyn
Rooms
Basement Full
Interior
Interior Features Vaulted/Cathedral Ceilings, Hardwood Floors, Second Floor Laundry
Heating Natural Gas, Forced Air
Cooling Central Air, Space Pac
Fireplaces Number 1
Fireplaces Type Wood Burning
Equipment CO Detectors, Ceiling Fan(s)
Fireplace Y
Appliance Double Oven, Dishwasher, Refrigerator, Washer, Dryer, Stainless Steel Appliance(s), Cooktop
Exterior
Exterior Feature Deck, Patio, Porch, Porch Screened, Brick Paver Patio
Parking Features Detached
Garage Spaces 1.0
Roof Type Asphalt
Building
Lot Description Fenced Yard, Mature Trees
Sewer Public Sewer
Water Public
New Construction false
Schools
Elementary Schools Lincoln Elementary School
Middle Schools Hadley Junior High School
High Schools Glenbard West High School
School District 41 , 41, 87
Others
HOA Fee Include None
Ownership Fee Simple
Special Listing Condition None
Read Less

© 2025 Listings courtesy of MRED as distributed by MLS GRID. All Rights Reserved.
Bought with Jennifer Newsom • Berkshire Hathaway HomeServices Chicago



