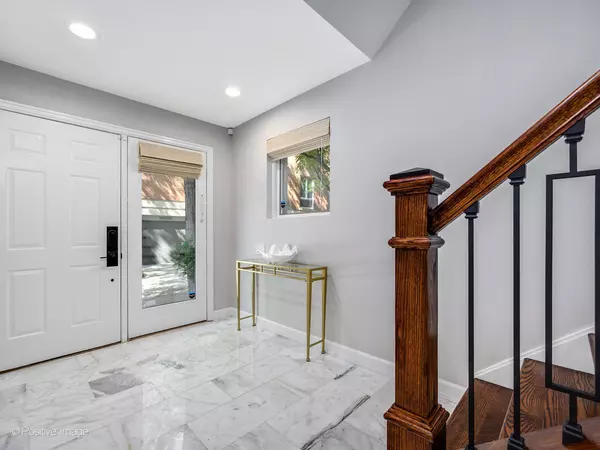For more information regarding the value of a property, please contact us for a free consultation.
2673 N Greenview AVE #A Chicago, IL 60614
Want to know what your home might be worth? Contact us for a FREE valuation!

Our team is ready to help you sell your home for the highest possible price ASAP
Key Details
Sold Price $1,375,000
Property Type Townhouse
Sub Type T3-Townhouse 3+ Stories,Townhouse-TriLevel
Listing Status Sold
Purchase Type For Sale
Square Footage 3,200 sqft
Price per Sqft $429
Subdivision Tamerlane
MLS Listing ID 12168270
Sold Date 11/08/24
Bedrooms 3
Full Baths 3
Half Baths 1
HOA Fees $355/mo
Rental Info Yes
Year Built 1992
Annual Tax Amount $16,601
Tax Year 2023
Lot Dimensions 1833
Property Sub-Type T3-Townhouse 3+ Stories,Townhouse-TriLevel
Property Description
Spectacular, one-of-a-kind, 25FT extra-wide END UNIT Row House in Lincoln Park's sought-after Tamerlane with rare 3BR + Office (4th BR) + Den/3.1BA layout, incredible private 64FT wrap-around ivy-walled terrace and zen garden, true OPEN kitchen/LR/DR, and stunning 2022 magazine caliber renovation from top-to-bottom with exceptional designer finishes and attention to detail throughout. Offering remarkable single-family home livability, the superb floor plan features 3 large bedrooms plus 2 full baths on the top floor, an expansive main level with airy 9FT ceilings, and a very special lower level with dedicated office/4th BR, full bathroom, den/lounge area with custom wet bar that steps out directly to the 580SF patio with included gas grill, and an attached two car garage complete with striking commercial grade porcelain tile flooring. Amazing natural light streams thru oversized windows on this E/W/N facing home showcasing beautiful design selections including walnut-stained hardwood flooring and stairs with custom railings, a dramatic custom 10FT wide fireplace with floor-to-ceiling marble and natural stone surround, and a white DREAM kitchen with abundant cabinetry, gorgeous 2.5" thick Calacatta Sardinia quartz countertops with matching waterfall backsplash, island with breakfast bar seating, extra large single bowl black stainless steel sink with luxury touch activated faucet, and adjacent built-in desk to keep life organized. All four bathrooms have been remodeled with elegant Italian porcelain including the sumptuous primary bath with breathtaking floor-to-ceiling tile work, large dual vanity, and massive rain shower with body sprays, hand-held sprayer, wall niche, and bench. Additional fine features and upgrades include European marble foyer floor, custom blackout blinds, LED recessed lighting, state-of-the-art full home sound system that streams seamlessly from any WiFi connected device, front door smart lock and doorbell, new TOP floor LG extra large front load washer/dryer, all new Benjamin Moore paint in modern neutral tones, and SO much more! Welcome home to the very best of urban residential living in this truly exceptional home!
Location
State IL
County Cook
Area Chi - Lincoln Park
Rooms
Basement None
Interior
Interior Features Vaulted/Cathedral Ceilings, Bar-Wet, Hardwood Floors, Second Floor Laundry, Laundry Hook-Up in Unit, Walk-In Closet(s), Open Floorplan
Heating Natural Gas, Forced Air
Cooling Central Air
Fireplaces Number 1
Fireplaces Type Gas Log
Equipment Security System, Ceiling Fan(s)
Fireplace Y
Appliance Microwave, Dishwasher, Refrigerator, Washer, Dryer, Disposal, Stainless Steel Appliance(s), Wine Refrigerator, Cooktop, Built-In Oven
Laundry In Unit
Exterior
Exterior Feature Patio, Dog Run, End Unit, Cable Access
Parking Features Attached
Garage Spaces 2.0
Amenities Available None
Building
Story 3
Sewer Public Sewer
Water Lake Michigan, Public
New Construction false
Schools
Elementary Schools Prescott Elementary School
High Schools Lincoln Park High School
School District 299 , 299, 299
Others
HOA Fee Include Water,Insurance,Exterior Maintenance,Scavenger,Snow Removal
Ownership Fee Simple w/ HO Assn.
Special Listing Condition List Broker Must Accompany
Pets Allowed Cats OK, Dogs OK
Read Less

© 2025 Listings courtesy of MRED as distributed by MLS GRID. All Rights Reserved.
Bought with Karen Schwartz • Dream Town Real Estate



