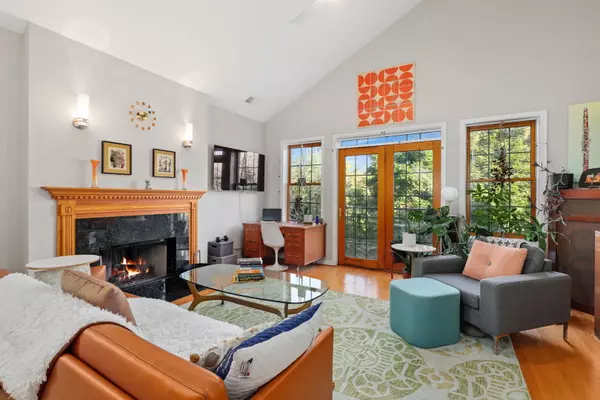For more information regarding the value of a property, please contact us for a free consultation.
849 W Lakeside PL #3W Chicago, IL 60640
Want to know what your home might be worth? Contact us for a FREE valuation!

Our team is ready to help you sell your home for the highest possible price ASAP
Key Details
Sold Price $465,000
Property Type Condo
Sub Type Condo
Listing Status Sold
Purchase Type For Sale
MLS Listing ID 12184513
Sold Date 11/12/24
Bedrooms 2
Full Baths 2
HOA Fees $279/mo
Year Built 1999
Annual Tax Amount $6,329
Tax Year 2023
Lot Dimensions COMMON
Property Sub-Type Condo
Property Description
SUNDAY OH CANCELED - SUNDAY OH CANCELED Enter into this stunning 2-bedroom 2-bathroom penthouse condo located in historic Uptown. You will be greeted with abundant natural light that fills the open concept living space that boasts soaring, vaulted ceilings. Your Juliet balcony overlooks a quiet tree lined street and your living room is centered on a cozy fireplace, ideal for those cold Chicago winters. The modern kitchen features 42" maple cabinets, granite countertops, a generous island, and plenty of storage. Down the hall you will find the guest bedroom, the in-unit laundry and the full guest bathroom. As you continue into the grand, primary suite, you will notice the high ceilings, an entire wall of closets for all the storage one could want, and a wonderfully light-filled en suite bath. Finally, you will come to the amply sized rear deck with access from the hallway or the primary suite, perfect for hosting gatherings, grilling, or your very own peaceful getaway. There are 2 garage spaces (one garage spot plus a car lift above). A short walk to lake Michigan, the Lawrence CTA Red Line station, endless restaurants, and entertainment all at your doorstep. Do not miss this opportunity!
Location
State IL
County Cook
Area Chi - Uptown
Rooms
Basement None
Interior
Interior Features Vaulted/Cathedral Ceilings, Skylight(s), Hardwood Floors, Laundry Hook-Up in Unit
Heating Natural Gas, Forced Air
Cooling Central Air
Fireplaces Number 1
Fireplaces Type Wood Burning
Equipment TV-Cable, Intercom, Ceiling Fan(s)
Fireplace Y
Appliance Range, Microwave, Dishwasher, Refrigerator, Washer, Dryer, Disposal
Laundry Gas Dryer Hookup, In Unit, Laundry Closet
Exterior
Exterior Feature Deck
Parking Features Detached
Garage Spaces 2.0
Amenities Available Bike Room/Bike Trails
Building
Story 3
Sewer Public Sewer
Water Public
New Construction false
Schools
Elementary Schools Brenneman Elementary School
Middle Schools Brenneman Elementary School
High Schools Senn High School
School District 299 , 299, 299
Others
HOA Fee Include Water,Parking,Insurance,Exterior Maintenance,Lawn Care,Scavenger,Snow Removal
Ownership Condo
Special Listing Condition None
Pets Allowed Cats OK, Dogs OK, Number Limit
Read Less

© 2025 Listings courtesy of MRED as distributed by MLS GRID. All Rights Reserved.
Bought with Sheena Gutierrez • Keller Williams Realty Ptnr,LL



