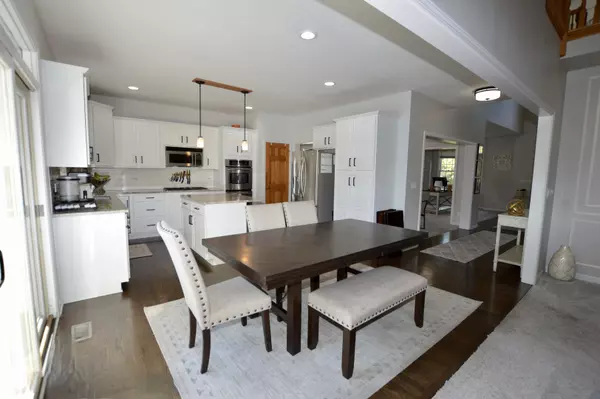For more information regarding the value of a property, please contact us for a free consultation.
3516 Thunderbird LN Crystal Lake, IL 60012
Want to know what your home might be worth? Contact us for a FREE valuation!

Our team is ready to help you sell your home for the highest possible price ASAP
Key Details
Sold Price $550,000
Property Type Single Family Home
Sub Type Detached Single
Listing Status Sold
Purchase Type For Sale
Square Footage 4,330 sqft
Price per Sqft $127
Subdivision Oak Grove
MLS Listing ID 12172857
Sold Date 11/06/24
Style Traditional
Bedrooms 5
Full Baths 3
Half Baths 1
HOA Fees $12/ann
Year Built 2002
Tax Year 2023
Lot Size 0.330 Acres
Lot Dimensions 95 X 153X95X153
Property Sub-Type Detached Single
Property Description
Welcome to this extraordinary two-story brick and cedar home, nestled in the esteemed Oak Grove Estates Subdivision and Prairie Ridge High School district. Spanning 4330 square feet, this magnificent property features a dramatic two-story foyer with hardwood floors and expansive windows, setting the tone for an inviting atmosphere. Five generously sized bedrooms provide ample closet space, supplemented by a convenient second-floor laundry room. Additional features include a fully finished basement with a cozy family room and recreation area featuring a full-size pool table, ideal for entertaining, and a screened-in porch overlooking a meticulously landscaped yard bursting with vibrant perennials. A spacious three-car garage offers ample storage for vehicles and equipment. *Where new memories begin, and old ones are chereished*
Location
State IL
County Mchenry
Area Crystal Lake / Lakewood / Prairie Grove
Rooms
Basement Full, Walkout
Interior
Interior Features Vaulted/Cathedral Ceilings, Hardwood Floors, Wood Laminate Floors, First Floor Bedroom, In-Law Arrangement, Second Floor Laundry, First Floor Full Bath, Built-in Features, Walk-In Closet(s), Ceilings - 9 Foot, Coffered Ceiling(s), Open Floorplan, Granite Counters
Heating Natural Gas, Forced Air
Cooling Central Air
Fireplaces Number 1
Fireplaces Type Gas Log, Gas Starter
Fireplace Y
Appliance Double Oven, Microwave, Dishwasher, Refrigerator, Washer, Dryer, Disposal, Water Softener Owned
Laundry Gas Dryer Hookup, In Unit
Exterior
Exterior Feature Deck, Patio, Porch Screened, Storms/Screens
Parking Features Attached
Garage Spaces 3.5
Community Features Park, Curbs, Street Lights, Street Paved
Roof Type Asphalt
Building
Lot Description Landscaped, Mature Trees, Backs to Trees/Woods
Sewer Public Sewer
Water Public
New Construction false
Schools
Elementary Schools Coventry Elementary School
Middle Schools Hannah Beardsley Middle School
High Schools Prairie Ridge High School
School District 47 , 47, 155
Others
HOA Fee Include Other
Ownership Fee Simple w/ HO Assn.
Special Listing Condition None
Read Less

© 2025 Listings courtesy of MRED as distributed by MLS GRID. All Rights Reserved.
Bought with Jaime Silva • Five Star Realty, Inc



