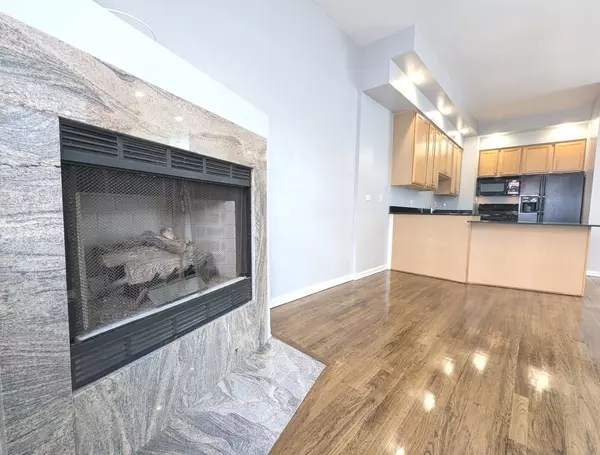For more information regarding the value of a property, please contact us for a free consultation.
2427 N CLYBOURN AVE #G Chicago, IL 60614
Want to know what your home might be worth? Contact us for a FREE valuation!

Our team is ready to help you sell your home for the highest possible price ASAP
Key Details
Sold Price $535,000
Property Type Townhouse
Sub Type Townhouse-Ranch,T3-Townhouse 3+ Stories
Listing Status Sold
Purchase Type For Sale
Square Footage 2,000 sqft
Price per Sqft $267
MLS Listing ID 12143825
Sold Date 10/18/24
Bedrooms 3
Full Baths 2
Half Baths 1
HOA Fees $70/mo
Rental Info Yes
Year Built 1999
Annual Tax Amount $8,828
Tax Year 2022
Lot Dimensions 2000
Property Sub-Type Townhouse-Ranch,T3-Townhouse 3+ Stories
Property Description
*Stunning Townhome with Breathtaking City Views!* Welcome to this beautiful 3 br, 2.5 ba 2000 sqft townhome in Chicago's most sought-after neighborhood: Lincoln Park! The main living area features newly refinished wood floors, an open kitchen layout with quartz countertops, and a perfectly placed fireplace, creating a cozy and inviting atmosphere perfectly blending style and functionality. The two guest bedrooms on the second floor feature spacious closet space and a convenient Jack & Jill style bathroom in between. The master bedroom gets its own entire level boasting a private deck, fireplace, incredibly spacious walk-in closet and access to the rooftop, offering breathtaking views of the Chicago skyline, including the iconic Sears Tower and Hancock Building. The master marble bathroom is a serene retreat, complete with a walk-in shower and separate Jacuzzi hot tub and skylight, filling the space with natural light. Great location near public transportation, shopping, restaurants. This one won't last so come snatch it before it's gone!
Location
State IL
County Cook
Area Chi - Lincoln Park
Rooms
Basement None
Interior
Interior Features Vaulted/Cathedral Ceilings, Skylight(s), Hot Tub, Bar-Dry, Hardwood Floors, First Floor Laundry, Laundry Hook-Up in Unit, Storage, Built-in Features, Walk-In Closet(s), Bookcases, Ceiling - 10 Foot, Open Floorplan, Some Wood Floors, Dining Combo, Drapes/Blinds, Granite Counters, Some Insulated Wndws, Some Storm Doors
Heating Natural Gas
Cooling Central Air
Fireplaces Number 2
Equipment Humidifier, Water-Softener Owned, TV-Dish, Security System, Intercom, CO Detectors, Ceiling Fan(s)
Fireplace Y
Appliance Microwave, Dishwasher, Refrigerator, Washer, Dryer, Disposal
Laundry Gas Dryer Hookup, In Unit, Laundry Closet, Sink
Exterior
Exterior Feature Balcony, Deck, Hot Tub
Parking Features Attached
Garage Spaces 2.0
Amenities Available Park
Building
Story 3
Sewer Septic-Mechanical
Water Lake Michigan
New Construction false
Schools
School District 299 , 299, 299
Others
HOA Fee Include Insurance,Snow Removal,Other
Ownership Fee Simple
Special Listing Condition List Broker Must Accompany
Pets Allowed Cats OK, Dogs OK
Read Less

© 2025 Listings courtesy of MRED as distributed by MLS GRID. All Rights Reserved.
Bought with Chardonnee Cunningham • Jameson Sotheby's Intl Realty



