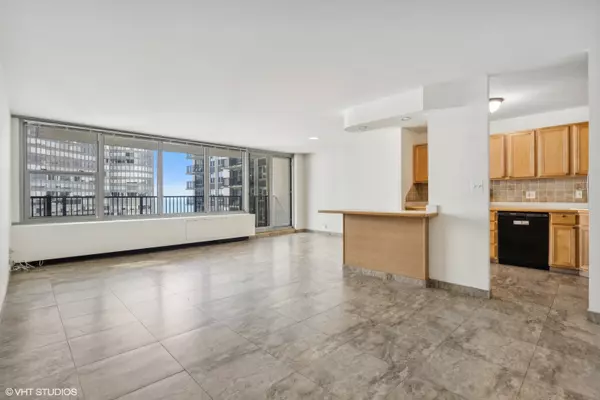For more information regarding the value of a property, please contact us for a free consultation.
400 E RANDOLPH ST #2525 Chicago, IL 60601
Want to know what your home might be worth? Contact us for a FREE valuation!

Our team is ready to help you sell your home for the highest possible price ASAP
Key Details
Sold Price $263,500
Property Type Condo
Sub Type Condo
Listing Status Sold
Purchase Type For Sale
Square Footage 860 sqft
Price per Sqft $306
MLS Listing ID 12115481
Sold Date 10/07/24
Bedrooms 1
Full Baths 1
HOA Fees $705/mo
Rental Info Yes
Year Built 1963
Annual Tax Amount $5,932
Tax Year 2023
Lot Dimensions COMMON
Property Sub-Type Condo
Property Description
UPDATED SPACIOUS 1 BR 1 BA IN FABULOUS LOCATION. EXCELLENT OPEN FLOOR PLAN. 860 SQFT W LARGE 18 ft BALCONY. PORCELAIN TILE FLOORING. OPEN KITCHEN W/BFAST BAR. VIEWS OF LAKE, HARBOR & NAVY PIER. 4 HUGE CLOSETS ASSMT INCL:HEAT, AC, GAS, POOL, HEALTH CLUB, SECURITY, DOOR PERSON. SHUTTLE BUS TO LOOP & MICH AVE! WALK TO MILLENIUM PARK & LAKE & EVERYTHING IN THE LOOP. PARKING AVAIL. INVESTOR FRIENDLY BUILDING. STONG ASSOCIATION WITH 9 MILLION IN RESERVES.
Location
State IL
County Cook
Area Chi - Loop
Rooms
Basement None
Interior
Heating Forced Air
Cooling Central Air
Fireplace N
Exterior
Exterior Feature Balcony
Parking Features Attached
Garage Spaces 1.0
Amenities Available Bike Room/Bike Trails, Door Person, Coin Laundry, Commissary, Elevator(s), Exercise Room, Storage, Health Club, On Site Manager/Engineer, Party Room, Sundeck, Indoor Pool, Receiving Room, Restaurant, Sauna, Security Door Lock(s), Service Elevator(s), Steam Room, Valet/Cleaner, Spa/Hot Tub
Building
Story 40
Sewer Public Sewer
Water Public
New Construction false
Schools
Elementary Schools Ogden Elementary
Middle Schools Ogden Elementary
High Schools Wells Community Academy Senior H
School District 299 , 299, 299
Others
HOA Fee Include Heat,Air Conditioning,Water,Gas,Insurance,Security,Doorman,TV/Cable,Exercise Facilities,Pool,Exterior Maintenance,Scavenger,Snow Removal
Ownership Condo
Special Listing Condition List Broker Must Accompany
Pets Allowed Cats OK, Dogs OK
Read Less

© 2025 Listings courtesy of MRED as distributed by MLS GRID. All Rights Reserved.
Bought with Cody Shipp • Dream Town Real Estate



