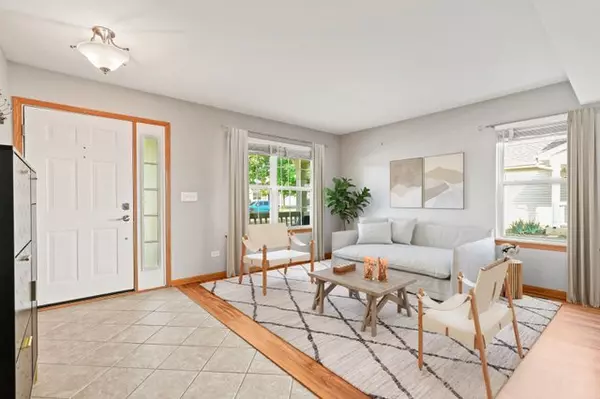For more information regarding the value of a property, please contact us for a free consultation.
21350 Carlton ST Crest Hill, IL 60403
Want to know what your home might be worth? Contact us for a FREE valuation!

Our team is ready to help you sell your home for the highest possible price ASAP
Key Details
Sold Price $299,900
Property Type Townhouse
Sub Type Townhouse-2 Story
Listing Status Sold
Purchase Type For Sale
Square Footage 1,781 sqft
Price per Sqft $168
Subdivision Cambridge Crest
MLS Listing ID 12142753
Sold Date 09/30/24
Bedrooms 3
Full Baths 2
Half Baths 1
HOA Fees $14/ann
Year Built 2005
Annual Tax Amount $5,385
Tax Year 2022
Lot Dimensions 4868
Property Sub-Type Townhouse-2 Story
Property Description
This is your opportunity to own a charming and well-maintained duplex in the Cambridge Crest community. Step into the inviting living room, where wood laminate flooring and an abundance of natural light from two large windows create a warm and welcoming atmosphere. The chef's kitchen is a true delight, featuring a breakfast bar, ample storage, stainless steel appliances, and a spacious pantry-perfect for all your culinary needs. The adjacent dining room offers easy access to the back patio, making it ideal for hosting meals and gatherings. The open-concept family room, with its soaring two-story lofted ceilings, is perfect for entertaining family and friends. The main floor also includes a convenient laundry room with washer/dryer combo unit and a half bath. Upstairs, unwind in the elegant primary suite, complete with a walk-in closet and a luxurious ensuite bath. Two additional generously sized bedrooms and another full bath complete the upper level. Outside, you'll find a private and fenced yard, perfect for relaxing on the patio. The attached two-car garage provides plenty of parking and storage space. This duplex is conveniently located close to shopping, dining, schools, parks, and more. A preferred lender offers a reduced interest rate for this listing. Don't miss your chance to make this beautiful townhome your own-schedule your showing today!
Location
State IL
County Will
Area Crest Hill
Rooms
Basement None
Interior
Interior Features Vaulted/Cathedral Ceilings, Wood Laminate Floors, First Floor Laundry
Heating Natural Gas
Cooling Central Air
Equipment Ceiling Fan(s)
Fireplace N
Appliance Range, Microwave, Dishwasher, Refrigerator, Washer, Dryer
Laundry In Unit
Exterior
Parking Features Attached
Garage Spaces 2.0
Roof Type Asphalt
Building
Story 2
Sewer Public Sewer
Water Public
New Construction false
Schools
Elementary Schools Crystal Lawns Elementary School
Middle Schools Timber Ridge Middle School
High Schools Plainfield Central High School
School District 202 , 202, 202
Others
HOA Fee Include Other
Ownership Fee Simple w/ HO Assn.
Special Listing Condition None
Pets Allowed Cats OK, Dogs OK
Read Less

© 2025 Listings courtesy of MRED as distributed by MLS GRID. All Rights Reserved.
Bought with Gilda Eboli-Hayden • Goggin Real Estate LLC



