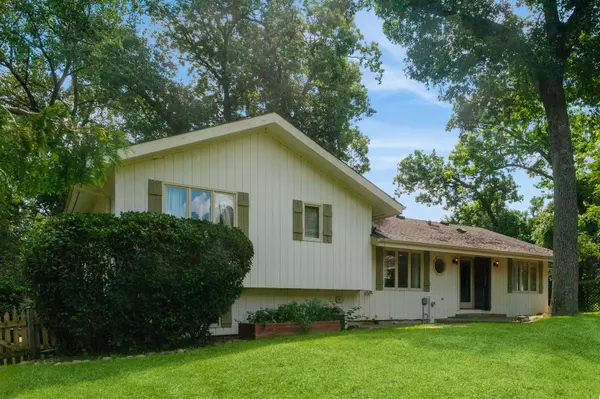For more information regarding the value of a property, please contact us for a free consultation.
222 Lakewood DR Oakwood Hills, IL 60013
Want to know what your home might be worth? Contact us for a FREE valuation!

Our team is ready to help you sell your home for the highest possible price ASAP
Key Details
Sold Price $337,000
Property Type Single Family Home
Sub Type Detached Single
Listing Status Sold
Purchase Type For Sale
Square Footage 1,650 sqft
Price per Sqft $204
Subdivision Oakwood Hills
MLS Listing ID 12112592
Sold Date 09/12/24
Style Other
Bedrooms 3
Full Baths 2
Year Built 1976
Annual Tax Amount $6,782
Tax Year 2022
Lot Size 0.290 Acres
Lot Dimensions 85X120
Property Sub-Type Detached Single
Property Description
Discover this charming home surrounded by nature, where tall trees frame the house in natural beauty. Located in a peaceful neighborhood with top-rated schools, this gem was remodeled in 2014. It has a new roof, gutters, and an updated septic system. The kitchen is modern with stylish cabinets, a new island, and stainless steel appliances. The granite countertops and backsplash add a touch of elegance. The primary bath has been updated to provide a luxurious retreat. Inside, you can warm up by the cozy fireplace with gas logs and enjoy the look of laminate wood floors throughout the home. The first-floor laundry room adds convenience to your daily routine. The finished partial basement offers extra space for fun or relaxation. Step outside to a fully fenced yard with a new paver patio, perfect for outdoor gatherings. The yard is professionally landscaped, creating a beautiful backdrop for your home. Additional updates include a furnace from 2015, ensuring comfort and efficiency. You'll love having access to Silver Lake Beach, just a short walk away. The home is in a private spot at the end of the street, next to a peaceful conservation area. This home is ready for you to move right in!
Location
State IL
County Mchenry
Area Cary / Oakwood Hills / Trout Valley
Rooms
Basement Partial
Interior
Interior Features Wood Laminate Floors, First Floor Laundry
Heating Natural Gas, Forced Air
Cooling Central Air
Fireplaces Number 1
Fireplaces Type Gas Log, Gas Starter
Equipment Water-Softener Owned, Ceiling Fan(s), Sump Pump
Fireplace Y
Appliance Range, Microwave, Dishwasher, Refrigerator, Washer, Dryer, Disposal, Stainless Steel Appliance(s)
Laundry In Unit
Exterior
Exterior Feature Patio, Porch, Brick Paver Patio, Storms/Screens
Parking Features Attached
Garage Spaces 2.0
Community Features Park, Lake, Water Rights, Street Lights, Street Paved
Roof Type Asphalt
Building
Lot Description Cul-De-Sac, Fenced Yard, Nature Preserve Adjacent, Landscaped, Water Rights, Mature Trees
Sewer Septic-Private
Water Private Well
New Construction false
Schools
Elementary Schools Prairie Grove Elementary School
Middle Schools Prairie Grove Junior High School
High Schools Prairie Ridge High School
School District 46 , 46, 155
Others
HOA Fee Include None
Ownership Fee Simple
Special Listing Condition None
Read Less

© 2025 Listings courtesy of MRED as distributed by MLS GRID. All Rights Reserved.
Bought with David Ablin • Homesmart Connect LLC



