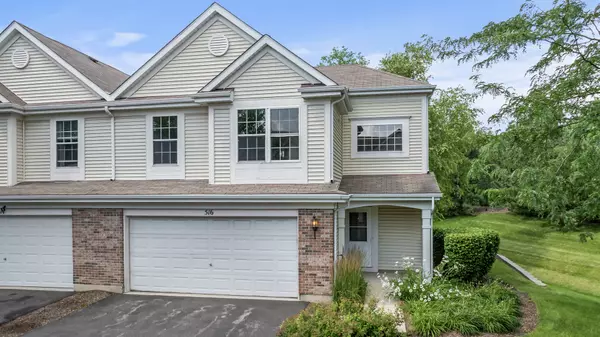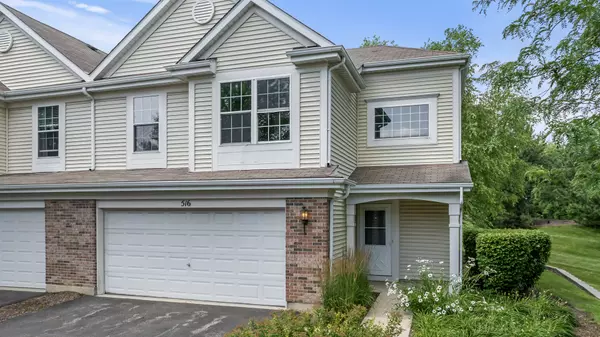For more information regarding the value of a property, please contact us for a free consultation.
516 Lancaster DR Pingree Grove, IL 60140
Want to know what your home might be worth? Contact us for a FREE valuation!

Our team is ready to help you sell your home for the highest possible price ASAP
Key Details
Sold Price $274,900
Property Type Townhouse
Sub Type Townhouse-2 Story
Listing Status Sold
Purchase Type For Sale
Square Footage 1,757 sqft
Price per Sqft $156
Subdivision Cambridge Lakes
MLS Listing ID 12101171
Sold Date 08/02/24
Bedrooms 3
Full Baths 2
Half Baths 1
HOA Fees $278/mo
Year Built 2006
Annual Tax Amount $5,629
Tax Year 2023
Lot Dimensions 05
Property Sub-Type Townhouse-2 Story
Property Description
This beautiful two-story end unit townhome in the desirable Cambridge Lakes subdivision combines modern comfort and style. Boasting three spacious bedrooms, walk-in closet, two full bathrooms, and one-half bathroom. Step inside to a bright, open two-story foyer that sets the tone for the rest of the home. New carpeting and freshly painted through-out, offering a fresh, move-in-ready environment. Just off the kitchen, a sliding glass door leads to a private patio, perfect for outdoor relaxation and gatherings. Additional features include a two-car attached garage, providing ample storage and convenience. Located in a vibrant community, this townhome offers both tranquility and convenience. Don't miss your chance to own this wonderful property!
Location
State IL
County Kane
Area Hampshire / Pingree Grove
Rooms
Basement None
Interior
Interior Features Vaulted/Cathedral Ceilings, Laundry Hook-Up in Unit, Walk-In Closet(s)
Heating Natural Gas, Forced Air
Cooling Central Air
Fireplace N
Appliance Range, Microwave, Dishwasher
Exterior
Exterior Feature Patio, End Unit
Parking Features Attached
Garage Spaces 2.0
Roof Type Asphalt
Building
Lot Description Common Grounds
Story 2
Sewer Public Sewer
Water Public
New Construction false
Schools
Elementary Schools Gary Wright Elementary School
Middle Schools Hampshire Middle School
High Schools Hampshire High School
School District 300 , 300, 300
Others
HOA Fee Include Insurance,Clubhouse,Exterior Maintenance,Lawn Care,Snow Removal
Ownership Fee Simple w/ HO Assn.
Special Listing Condition None
Pets Allowed Cats OK, Dogs OK
Read Less

© 2025 Listings courtesy of MRED as distributed by MLS GRID. All Rights Reserved.
Bought with Anthony Ramirez • Keller Williams Realty Signature



