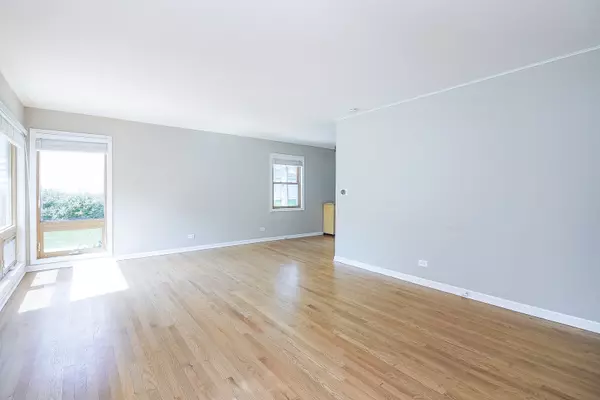For more information regarding the value of a property, please contact us for a free consultation.
5701 Aubrey TER Downers Grove, IL 60516
Want to know what your home might be worth? Contact us for a FREE valuation!

Our team is ready to help you sell your home for the highest possible price ASAP
Key Details
Sold Price $326,000
Property Type Single Family Home
Sub Type Detached Single
Listing Status Sold
Purchase Type For Sale
Square Footage 1,176 sqft
Price per Sqft $277
MLS Listing ID 12108066
Sold Date 08/02/24
Style Ranch
Bedrooms 3
Full Baths 1
Year Built 1954
Annual Tax Amount $4,339
Tax Year 2023
Lot Size 7,409 Sqft
Lot Dimensions 64X114
Property Sub-Type Detached Single
Property Description
Welcome to this 3 bed, 1 bath ranch-style home with 2-car detached garage nestled on a peaceful street. Hardwood floors throughout complement the seamless flow of the home. The living area with large picture window is open to the kitchen and eating area. The kitchen features stainless steel appliances and plenty of cabinet space. Convenient laundry right off the kitchen. (Refrigerator 2020, Oven 2017, Washer/Dryer 2017). Primary bedroom boasts hardwood floors and second closet. All bedrooms have new closet doors, light fixtures and window treatments. The shared full bath was updated in 2017 and features double sink, tile floors and wall to wall mirror. Excellent location close to Maple Grove Forest Preserve, Memorial Park and Gilbert Park, and all the shopping and dining of Downtown Downers Grove.
Location
State IL
County Dupage
Area Downers Grove
Rooms
Basement None
Interior
Interior Features Hardwood Floors
Heating Natural Gas, Forced Air
Cooling Central Air
Equipment Ceiling Fan(s)
Fireplace N
Appliance Range, Refrigerator, Washer, Dryer, Disposal
Laundry In Kitchen
Exterior
Exterior Feature Patio
Parking Features Detached
Garage Spaces 2.0
Community Features Street Lights, Street Paved
Building
Sewer Public Sewer
Water Lake Michigan
New Construction false
Schools
Elementary Schools Hillcrest Elementary School
Middle Schools O Neill Middle School
High Schools South High School
School District 58 , 58, 99
Others
HOA Fee Include None
Ownership Fee Simple
Special Listing Condition None
Read Less

© 2025 Listings courtesy of MRED as distributed by MLS GRID. All Rights Reserved.
Bought with Janelle Brzoska • Baird & Warner



