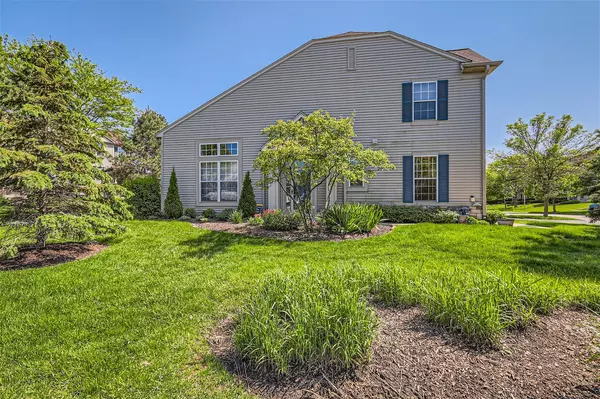For more information regarding the value of a property, please contact us for a free consultation.
1099 Ellsworth DR Grayslake, IL 60030
Want to know what your home might be worth? Contact us for a FREE valuation!

Our team is ready to help you sell your home for the highest possible price ASAP
Key Details
Sold Price $293,000
Property Type Townhouse
Sub Type Townhouse-2 Story
Listing Status Sold
Purchase Type For Sale
Square Footage 2,257 sqft
Price per Sqft $129
Subdivision Cherry Creek
MLS Listing ID 12059796
Sold Date 06/26/24
Bedrooms 2
Full Baths 2
Half Baths 1
HOA Fees $272/mo
Year Built 2000
Annual Tax Amount $3,949
Tax Year 2022
Lot Dimensions 0X0
Property Sub-Type Townhouse-2 Story
Property Description
Welcome to this stunning end unit town home with the largest sf in highly desirable Cherry Creek! As you walk thru the front door into the warm & inviting 2 story foyer w/tile floor you're immediately greeted by the light & bright open floor plan & spacious living. The 2 story/vaulted ceiling Living Room w/picture windows flows into the separate Dining Room w/tile floor, crown moulding & chair rail & slider to the private paver patio. The updated Kitchen w/SS appliances, 42" white cabinets w/under cabinet lighting, tile backsplash, tile floor, breakfast bar perfect for barstools, countertop w/beveled edge, pantry, double oven & ceiling fan overlooks the dining room & patio. If you need to work from home - the Office on the main level is perfect. Let's head upstairs to the Master Suite w/wood laminate floor, w/i closet, ceiling fan, chair rail & Master Bath w/double sinks, jacuzzi tub, & tile floor. The additional spacious Bedroom share a hall Bathroom w/tile floor & shower/tub w/fiberglass surround for easy cleaning. There's more - the well sized Loft w/ceiling fan overlooks the Foyer and can be converted to an additional bedroom/family room. Did I mention that the Laundry Room w/full sized washer/dryer is conveniently located on the 2nd floor. To make life easier - the new furnace is 1.5 years old, appliances are newer, built-in shelving, built-in shelving in the garage, there's a clubhouse w/exercise room, close to shopping, restaurants, entertainment, downtown, etc. Highest & Best due to Wednesday, 5/22 at 500pm.
Location
State IL
County Lake
Area Gages Lake / Grayslake / Hainesville / Third Lake / Wildwood
Rooms
Basement None
Interior
Interior Features Vaulted/Cathedral Ceilings, First Floor Bedroom, Second Floor Laundry, Built-in Features, Walk-In Closet(s)
Heating Natural Gas, Forced Air
Cooling Central Air
Fireplace N
Appliance Range, Microwave, Dishwasher, Refrigerator, Washer, Dryer, Disposal, Stainless Steel Appliance(s)
Exterior
Exterior Feature Patio, Porch, Brick Paver Patio, Storms/Screens, End Unit, Cable Access
Parking Features Attached
Garage Spaces 2.0
Amenities Available Exercise Room
Roof Type Asphalt
Building
Story 2
Sewer Public Sewer, Sewer-Storm
Water Public
New Construction false
Schools
School District 46 , 46, 127
Others
HOA Fee Include Insurance,Clubhouse,Exercise Facilities,Exterior Maintenance,Lawn Care,Snow Removal
Ownership Fee Simple w/ HO Assn.
Special Listing Condition None
Read Less

© 2025 Listings courtesy of MRED as distributed by MLS GRID. All Rights Reserved.
Bought with Vadym Zakharuk • eXp Realty, LLC



