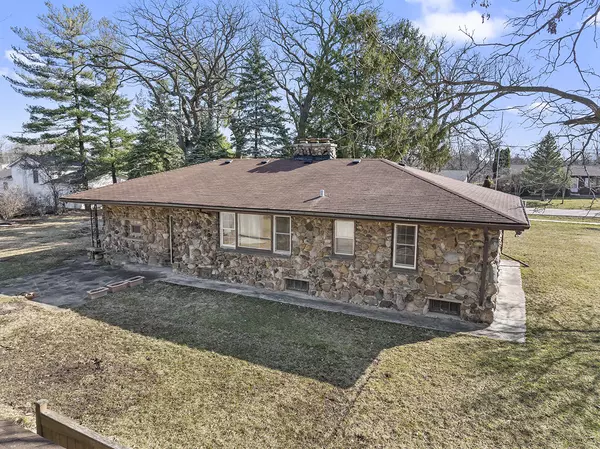For more information regarding the value of a property, please contact us for a free consultation.
1146 Magnolia AVE Gurnee, IL 60031
Want to know what your home might be worth? Contact us for a FREE valuation!

Our team is ready to help you sell your home for the highest possible price ASAP
Key Details
Sold Price $265,000
Property Type Single Family Home
Sub Type Detached Single
Listing Status Sold
Purchase Type For Sale
Square Footage 1,205 sqft
Price per Sqft $219
Subdivision Ridgeway Estates
MLS Listing ID 11952248
Sold Date 06/21/24
Style Ranch
Bedrooms 2
Full Baths 2
Year Built 1948
Annual Tax Amount $6,806
Tax Year 2022
Lot Size 0.630 Acres
Lot Dimensions 204X158
Property Sub-Type Detached Single
Property Description
Nestled amidst a picturesque woodland setting, this sprawling semi-private ranch-style home exudes an elegant allure with its majestic stone facing, harmoniously blending into the serene natural surroundings. Its grandeur whispers of tranquil seclusion, while paradoxically standing within the embrace of convenience, mere moments away from an array of amenities. Upon entering, the rustic charm of the stone facade gracefully transitions into a spacious interior, adorned with the warmth of two crackling fireplaces, each casting a soft glow upon the inviting ambiance. The expansive living spaces, boasting two bedrooms and two bathrooms, evoking a sense of intimate comfort, offering respite from the world outside. As daylight filters through large windows, the home becomes a sanctuary, embracing the verdant views of the surrounding woodlands, inviting nature's splendor indoors. The partially finished basement, a canvas awaiting personalization, extends possibilities, ready to accommodate diverse passions and pursuits. This sanctuary of tranquility also boasts the practicality of an attached garage, seamlessly integrating functionality with its natural charm. It's a residence where the allure of rural tranquility converges effortlessly with the conveniences of modern living, a haven where one can relish the harmony of both worlds. Stop by a take a peek, it won't last long. Sold "AS IS."
Location
State IL
County Lake
Area Gurnee
Rooms
Basement Full
Interior
Interior Features Wood Laminate Floors, First Floor Bedroom, First Floor Full Bath, Drapes/Blinds
Heating Natural Gas, Steam
Cooling None
Fireplaces Number 2
Fireplaces Type Wood Burning
Fireplace Y
Appliance Range, Refrigerator, Washer, Dryer
Laundry In Unit
Exterior
Exterior Feature Patio
Parking Features Attached
Garage Spaces 1.0
Community Features Park, Street Lights, Street Paved
Roof Type Asphalt
Building
Lot Description Corner Lot
Sewer Public Sewer
Water Public
New Construction false
Schools
Elementary Schools Spaulding School
Middle Schools Viking Middle School
High Schools Warren Township High School
School District 56 , 56, 121
Others
HOA Fee Include None
Ownership Fee Simple
Special Listing Condition None
Read Less

© 2025 Listings courtesy of MRED as distributed by MLS GRID. All Rights Reserved.
Bought with Angelica Soto • Keller Williams Preferred Realty



