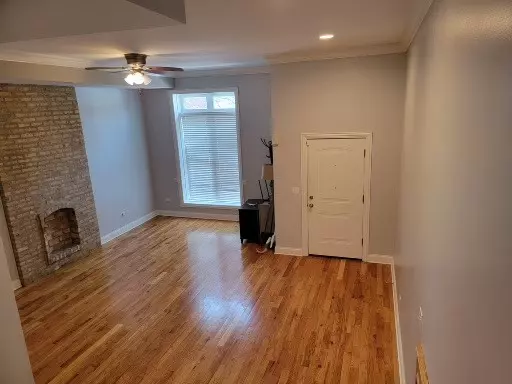For more information regarding the value of a property, please contact us for a free consultation.
3313 S Calumet AVE Chicago, IL 60616
Want to know what your home might be worth? Contact us for a FREE valuation!

Our team is ready to help you sell your home for the highest possible price ASAP
Key Details
Sold Price $711,000
Property Type Single Family Home
Sub Type Detached Single
Listing Status Sold
Purchase Type For Sale
Square Footage 3,486 sqft
Price per Sqft $203
MLS Listing ID 11978789
Sold Date 06/11/24
Bedrooms 8
Full Baths 5
Year Built 1885
Annual Tax Amount $8,471
Tax Year 2021
Lot Dimensions 25X125
Property Sub-Type Detached Single
Property Description
Check out this end unit grey stone in the Bronzeville Area. Walk to grocery, schools, and restaurants. This home features 8 bedrooms and 5 full bathrooms. Main bedroom has a walk-in closet. 2nd floor laundry. Hardwood floors with carpet in the bedrooms. Large eat in kitchen with 42 inch cabinets, granite counters and stainless steel appliances. 1st floor bedroom. Finished in law arrangement basement with open floor plan. 42 inch cabinets, stainless steel appliances. Washer/dryer. 2 full bathrooms. Main bedroom with bathroom. currently rented at $2300 per month with Utilities included. separate entrance. No smoking, no pets. Lease ending 8/31/2024. Excellent tenants.
Location
State IL
County Cook
Area Chi - Douglas
Rooms
Basement Full, English
Interior
Interior Features Skylight(s), Hardwood Floors, First Floor Bedroom, In-Law Arrangement, Second Floor Laundry, First Floor Full Bath, Built-in Features, Walk-In Closet(s), Some Carpeting, Granite Counters
Heating Natural Gas, Forced Air
Cooling Central Air
Equipment Humidifier, CO Detectors, Ceiling Fan(s), Multiple Water Heaters
Fireplace N
Appliance Range, Microwave, Dishwasher, Refrigerator, Washer, Dryer, Stainless Steel Appliance(s)
Laundry In Unit, Multiple Locations
Exterior
Exterior Feature Deck
Community Features Sidewalks, Street Lights
Roof Type Rubber
Building
Lot Description Fenced Yard, Landscaped
Sewer Public Sewer
Water Lake Michigan
New Construction false
Schools
Elementary Schools Pershing Elementary School Human
High Schools Phillips Academy High School
School District 299 , 299, 299
Others
HOA Fee Include None
Ownership Fee Simple
Special Listing Condition None
Read Less

© 2025 Listings courtesy of MRED as distributed by MLS GRID. All Rights Reserved.
Bought with Gedeon Lena Jean Dansou Jr • Compass



