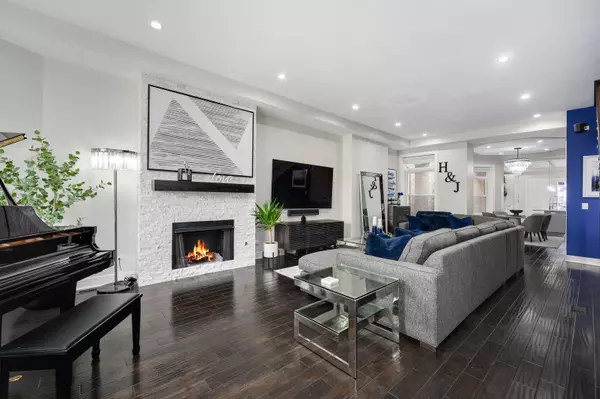For more information regarding the value of a property, please contact us for a free consultation.
3714 S King DR Chicago, IL 60653
Want to know what your home might be worth? Contact us for a FREE valuation!

Our team is ready to help you sell your home for the highest possible price ASAP
Key Details
Sold Price $880,000
Property Type Single Family Home
Sub Type Detached Single
Listing Status Sold
Purchase Type For Sale
Square Footage 4,200 sqft
Price per Sqft $209
MLS Listing ID 12025579
Sold Date 06/06/24
Style Greystone
Bedrooms 7
Full Baths 4
Half Baths 1
Year Built 1885
Annual Tax Amount $10,321
Tax Year 2022
Lot Size 2,657 Sqft
Lot Dimensions 20 X 133
Property Sub-Type Detached Single
Property Description
Historic Limestone Three-Story Single Family House in the highly sought-after Bronzeville community on Dr. Martin Luther King Drive. Newly renovated in 2018. This contemporary 7-Bedrooms, 4.1 Bathrooms open floor plan features top-of-the-line finishes and updates. The 1st floor features a spacious double living room with a gas fireplace, a separate open dining room, and Chef's kitchen with 48" kitchen cabinets, a Sub-Zero refrigerator, Bosch dishwasher, Wolf stove, and a Wolf double oven. Huge island boasts quartz countertops and double sinks. The spacious primary suite features an electric fireplace and large walk-in closet with custom organizers. The spa-like primary bathroom features a steam shower, vessel soaking tub, double vanities, and a water closet. Three bedrooms and two bathrooms on the 2nd floor. Two bedrooms and one bathroom on the third floor. The lower level features a large recreation room that is perfect for entertaining. Featuring a wet bar with a filtered water system and beverage/wine refrigerator. Two bedrooms and one bathroom on the lower level walkout basement. A full laundry room with a utility sink and a new side-loading washer/dryer combo on the lower level. A second washer/dryer on the second floor. Dual heating and cooling systems. Brilliant smart home, automation, controls, and lighting system with Phillips Hue lighting. The newer garage rooftop deck (2020) is the perfect outdoor oasis in the city, featuring a pergola, hot tub, built-in beverage fridge, Hue lighting, and outdoor television. The 1.5 garage features epoxy flooring, additional ceiling storage, and built-in cabinets. The ComLit video and intercom system at the front gate.
Location
State IL
County Cook
Area Chi - Douglas
Rooms
Basement Full, English
Interior
Interior Features Bar-Wet, Hardwood Floors, First Floor Laundry, Second Floor Laundry, Walk-In Closet(s), Ceiling - 10 Foot, Coffered Ceiling(s), Open Floorplan, Drapes/Blinds
Heating Forced Air
Cooling Central Air, Zoned
Fireplaces Number 2
Fireplaces Type Gas Log
Fireplace Y
Appliance Range, Microwave, Dishwasher, Refrigerator, High End Refrigerator, Freezer, Washer, Dryer, Disposal, Stainless Steel Appliance(s), Wine Refrigerator, Water Softener, Range Hood
Laundry In Unit, Laundry Closet, Multiple Locations, Sink
Exterior
Exterior Feature Balcony, Deck, Hot Tub, Roof Deck
Parking Features Detached
Garage Spaces 1.5
Building
Sewer Public Sewer
Water Lake Michigan, Public
New Construction false
Schools
School District 299 , 299, 299
Others
HOA Fee Include None
Ownership Fee Simple
Special Listing Condition List Broker Must Accompany
Read Less

© 2025 Listings courtesy of MRED as distributed by MLS GRID. All Rights Reserved.
Bought with Veronica Walton • Broker 4 You Realty LLC



