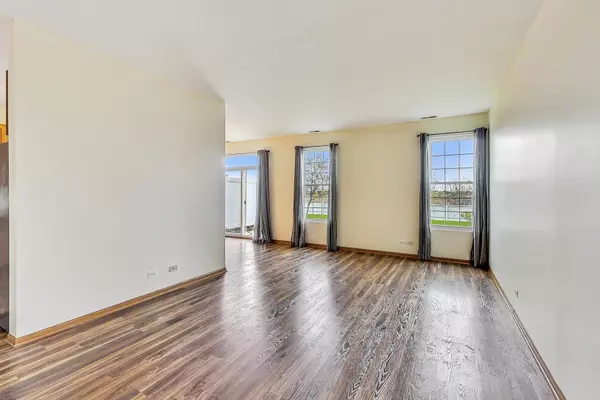For more information regarding the value of a property, please contact us for a free consultation.
1804 Parkside DR Shorewood, IL 60404
Want to know what your home might be worth? Contact us for a FREE valuation!

Our team is ready to help you sell your home for the highest possible price ASAP
Key Details
Sold Price $271,000
Property Type Townhouse
Sub Type Townhouse-2 Story
Listing Status Sold
Purchase Type For Sale
Square Footage 1,560 sqft
Price per Sqft $173
Subdivision Walnut Trails
MLS Listing ID 12015066
Sold Date 05/15/24
Bedrooms 3
Full Baths 2
Half Baths 1
HOA Fees $140/mo
Rental Info Yes
Year Built 2003
Annual Tax Amount $4,071
Tax Year 2022
Lot Dimensions 47 X 137
Property Sub-Type Townhouse-2 Story
Property Description
Gorgeous 3 bedroom, 2.5 bath in Walnut Trails! Spacious open floor plan with sunny living room/dining room combo; large kitchen features 42" cabinetry, SS appliances and new disposal (2024). There is a Sliding Glass Door from the eating area to the outdoor patio as well as privacy fence -- no neighbors behind you! On the 2nd level there is a roomy master bedroom with walk-in closet and private bath that features a dual sink vanity. There are 2 additional bedrooms - one of them has a large walk-in closet and Washer/Dryer located on the second floor. 2 car attached garage. LOW HOA fees! Great location in Walnut Trails with easy access to shopping and all amenities including proximity to I-80. New Kitchen Disposal (2024), New Windows (2023 with warranty), New roof (2022), New furnace, AC and Water Heater and first floor flooring (2020). Seller providing $2000 CCC for carpeting of second floor.
Location
State IL
County Will
Area Shorewood
Rooms
Basement None
Interior
Interior Features Wood Laminate Floors, Second Floor Laundry, Laundry Hook-Up in Unit, Walk-In Closet(s), Open Floorplan, Some Carpeting
Heating Natural Gas, Forced Air
Cooling Central Air
Fireplace N
Laundry In Unit
Exterior
Exterior Feature Patio
Parking Features Attached
Garage Spaces 2.0
Building
Story 2
Sewer Public Sewer
Water Public
New Construction false
Schools
High Schools Minooka Community High School
School District 201 , 201, 111
Others
HOA Fee Include None
Ownership Fee Simple w/ HO Assn.
Special Listing Condition None
Pets Allowed Cats OK, Dogs OK
Read Less

© 2025 Listings courtesy of MRED as distributed by MLS GRID. All Rights Reserved.
Bought with Michele Nixon • Berkshire Hathaway HomeServices Chicago



