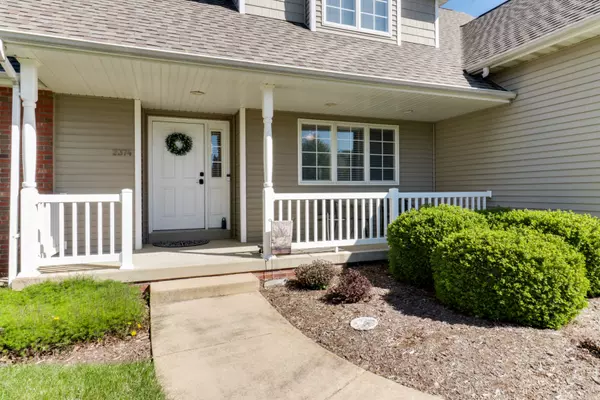For more information regarding the value of a property, please contact us for a free consultation.
2374 Heather Ridge DR Normal, IL 61761
Want to know what your home might be worth? Contact us for a FREE valuation!

Our team is ready to help you sell your home for the highest possible price ASAP
Key Details
Sold Price $322,000
Property Type Single Family Home
Sub Type Detached Single
Listing Status Sold
Purchase Type For Sale
Square Footage 3,680 sqft
Price per Sqft $87
Subdivision Heather Ridge
MLS Listing ID 12016790
Sold Date 05/16/24
Style Traditional
Bedrooms 4
Full Baths 2
Half Baths 1
HOA Fees $6/ann
Year Built 2005
Annual Tax Amount $6,708
Tax Year 2022
Lot Dimensions 73 X 120
Property Sub-Type Detached Single
Property Description
One owner story and a half in Heather Ridge. The large first floor primary suite includes a walk-in closet, ensuite bath with whirlpool tub and walk-in shower. Laundry is conveniently located near the kitchen. The first floor also includes an eat-in kitchen, dining room currently used as an office, half bath, family room with gas fireplace. The second floor is complete with 3 bedrooms, full bath, and a hall closet with laundry hook-ups. The unfinished basement has an egress window and bath rough-in. The 2 car garage has a bump-out for extra storage. Water heater replaced in 2022. Roof in 2023.
Location
State IL
County Mclean
Area Normal
Rooms
Basement Full
Interior
Interior Features First Floor Laundry, Second Floor Laundry, First Floor Full Bath, Separate Dining Room
Heating Natural Gas
Cooling Central Air
Fireplaces Number 1
Fireplaces Type Gas Log
Fireplace Y
Appliance Range, Microwave, Dishwasher, Refrigerator, Washer, Dryer, Gas Oven
Laundry Electric Dryer Hookup
Exterior
Parking Features Attached
Garage Spaces 2.0
Community Features Sidewalks, Street Lights
Roof Type Asphalt
Building
Lot Description Fenced Yard
Sewer Public Sewer
Water Public
New Construction false
Schools
Elementary Schools Hudson Elementary
Middle Schools Kingsley Jr High
High Schools Normal Community West High Schoo
School District 5 , 5, 5
Others
HOA Fee Include None
Ownership Fee Simple
Special Listing Condition None
Read Less

© 2025 Listings courtesy of MRED as distributed by MLS GRID. All Rights Reserved.
Bought with Amanda Kinsella • BHHS Central Illinois, REALTORS



