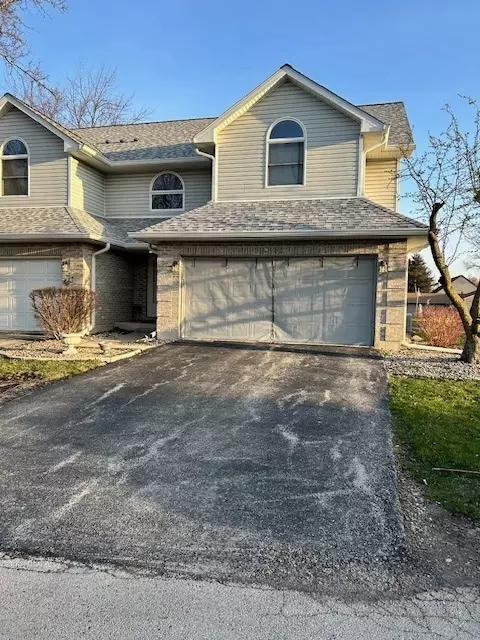For more information regarding the value of a property, please contact us for a free consultation.
2502 Tulip LN Crest Hill, IL 60403
Want to know what your home might be worth? Contact us for a FREE valuation!

Our team is ready to help you sell your home for the highest possible price ASAP
Key Details
Sold Price $260,000
Property Type Townhouse
Sub Type Townhouse-2 Story
Listing Status Sold
Purchase Type For Sale
Square Footage 1,796 sqft
Price per Sqft $144
Subdivision Crestbrooke
MLS Listing ID 11996956
Sold Date 04/22/24
Bedrooms 3
Full Baths 2
Half Baths 1
HOA Fees $263/mo
Rental Info Yes
Year Built 1993
Annual Tax Amount $4,726
Tax Year 2022
Lot Dimensions 31 X 72 X 30 X 72
Property Sub-Type Townhouse-2 Story
Property Description
Welcome to this recently renovated end unit in Crestbrooke subdivision. This home boasts 3 bedrooms, 2 1/2 baths, and a full unfinished basement. Newer renovations include kitchen with updated cabinets, flooring, custom spice rack, backsplash, paint & lighting. The main floor has a spacious living area with a gas fireplace, paint and flooring, Powder room, and Laundry. The upper level has 3 Bedrooms and 2 full baths. There is also a large unfinished basement that you can finish. HOA provides all landscape, snow and exterior maintenance. Roof replaced 2021, Furnace and AC in 2023. PLAINFIELD SCHOOLS-DIST 202.
Location
State IL
County Will
Area Crest Hill
Rooms
Basement Full
Interior
Interior Features Vaulted/Cathedral Ceilings, Laundry Hook-Up in Unit, Storage
Heating Natural Gas, Forced Air
Cooling Central Air
Fireplaces Number 1
Fireplaces Type Wood Burning, Gas Log, Gas Starter
Equipment Water-Softener Owned, TV-Cable, CO Detectors, Ceiling Fan(s), Sump Pump, Water Heater-Gas
Fireplace Y
Appliance Range, Microwave, Dishwasher, Refrigerator, Washer, Dryer, Disposal, Water Softener Owned
Laundry Gas Dryer Hookup, In Unit, In Bathroom
Exterior
Exterior Feature Patio, Storms/Screens, End Unit
Parking Features Attached
Garage Spaces 2.0
Roof Type Asphalt
Building
Lot Description Corner Lot
Story 2
Sewer Public Sewer, Sewer-Storm
Water Public
New Construction false
Schools
Elementary Schools Grand Prairie Elementary School
Middle Schools Timber Ridge Middle School
High Schools Plainfield Central High School
School District 202 , 202, 202
Others
HOA Fee Include Insurance,Exterior Maintenance,Lawn Care,Snow Removal
Ownership Fee Simple w/ HO Assn.
Special Listing Condition None
Pets Allowed Cats OK, Dogs OK
Read Less

© 2025 Listings courtesy of MRED as distributed by MLS GRID. All Rights Reserved.
Bought with Elena Isac • Keller Williams Infinity



