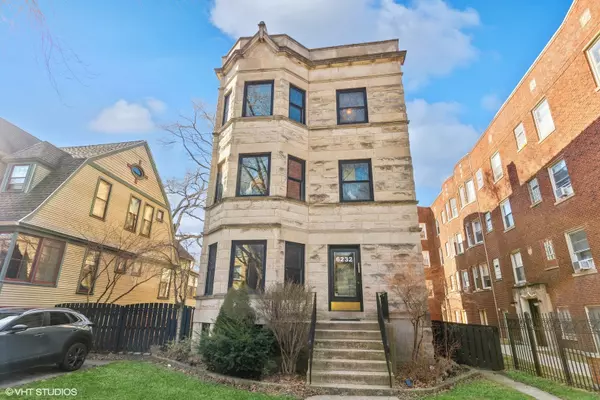For more information regarding the value of a property, please contact us for a free consultation.
6232 N MAGNOLIA AVE #3 Chicago, IL 60660
Want to know what your home might be worth? Contact us for a FREE valuation!

Our team is ready to help you sell your home for the highest possible price ASAP
Key Details
Sold Price $424,000
Property Type Condo
Sub Type Condo
Listing Status Sold
Purchase Type For Sale
Subdivision Edgewater Glen
MLS Listing ID 11978803
Sold Date 04/16/24
Bedrooms 3
Full Baths 2
HOA Fees $227/mo
Rental Info Yes
Year Built 1909
Annual Tax Amount $4,644
Tax Year 2022
Lot Dimensions COMMON
Property Sub-Type Condo
Property Description
Stunning Edgewater Glen Greystone on an extra-wide lot! This 3 bed/2 bath home offers hardwood floors throughout, 9' ceilings, custom millwork, tons of closet/storage space, built-in office space, which is great for those that work from home, free laundry in the building (laundry can be installed in the unit), common outdoor yard area that's great for entertaining, additional storage & garage parking are included in the price. Unit has north, south, east & west exposures with windows in every room which flood the home with great natural light all day long. All the bedrooms are generous in size, with two of the bedrooms having ensuites and Jack-n-Jill access for guests. The kitchen offers granite countertops, maple cabinets, ample storage/prep space, all stainless-steel appliances, stone back-splash with under/above cabinet lighting. Highly walkable location, steps away from Whole Foods, Aldi, Granville El stop, restaurants, shops, lake front with easy access to all that Andersonville has to offer and quick access to Lake Shore Dr.
Location
State IL
County Cook
Area Chi - Edgewater
Rooms
Basement None
Interior
Interior Features Hardwood Floors, Storage, Built-in Features, Ceilings - 9 Foot, Special Millwork, Granite Counters
Heating Natural Gas, Forced Air
Cooling Central Air
Equipment Humidifier, CO Detectors, Ceiling Fan(s)
Fireplace N
Appliance Range, Microwave, Dishwasher, Refrigerator, Stainless Steel Appliance(s)
Laundry Common Area
Exterior
Parking Features Detached
Garage Spaces 1.0
Amenities Available Bike Room/Bike Trails, Storage, Laundry, Patio
Building
Story 3
Sewer Public Sewer
Water Public
New Construction false
Schools
Elementary Schools Hayt Elementary School
High Schools Senn High School
School District 299 , 299, 299
Others
HOA Fee Include Water,Insurance,Scavenger
Ownership Condo
Special Listing Condition List Broker Must Accompany
Pets Allowed Cats OK, Dogs OK
Read Less

© 2025 Listings courtesy of MRED as distributed by MLS GRID. All Rights Reserved.
Bought with Mark Watkins • Dream Town Real Estate



