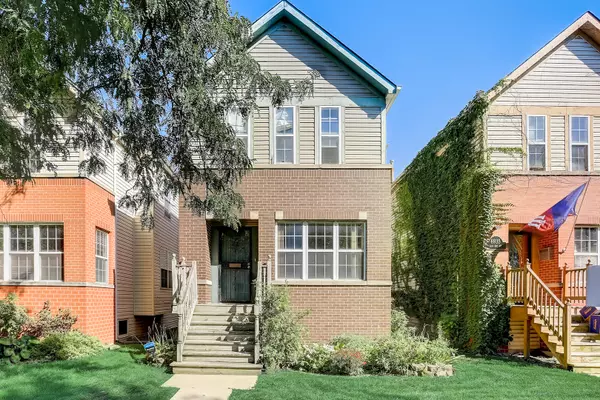For more information regarding the value of a property, please contact us for a free consultation.
6933 S East End AVE Chicago, IL 60649
Want to know what your home might be worth? Contact us for a FREE valuation!

Our team is ready to help you sell your home for the highest possible price ASAP
Key Details
Sold Price $325,000
Property Type Single Family Home
Sub Type Detached Single
Listing Status Sold
Purchase Type For Sale
Square Footage 1,440 sqft
Price per Sqft $225
MLS Listing ID 11890411
Sold Date 12/15/23
Bedrooms 4
Full Baths 3
Year Built 2000
Annual Tax Amount $3,150
Tax Year 2021
Lot Size 0.713 Acres
Lot Dimensions 4401
Property Sub-Type Detached Single
Property Description
This lovely home boasts four generously sized bedrooms, providing plenty of space for a growing family or hosting guests. With three well-appointed bathrooms, morning routines and family schedules are a breeze. Spread over 1,440 square feet, there's room to live, work, and play. The kitchen features sleek stainless steel appliances, making meal preparation a delight for any home chef. The full basement offers endless possibilities for additional living space, a recreation area, or a home office. Enjoy the great outdoors in the nice-sized yard, perfect for summer barbecues and gardening. While this home is move-in ready, a little cosmetic work can add your personal touch and make it truly yours. This property is ideally located in a quiet neighborhood, close to schools, parks, shopping, and transportation. Don't miss the chance to make this house your forever home. Schedule a showing today and discover the potential of 6933 S East End Ave in Chicago, IL. Your new beginning starts here! A preferred lender offers a reduced interest rate for this listing. Sold "As-Is".
Location
State IL
County Cook
Area Chi - South Shore
Rooms
Basement Full
Interior
Interior Features Hardwood Floors, First Floor Full Bath
Heating Natural Gas, Forced Air
Cooling Central Air
Fireplace N
Appliance Range, Microwave, Dishwasher, Refrigerator, Disposal, Range Hood
Laundry Gas Dryer Hookup, Sink
Exterior
Parking Features Detached
Garage Spaces 2.0
Community Features Curbs, Sidewalks, Street Lights, Street Paved
Building
Sewer Public Sewer
Water Lake Michigan
New Construction false
Schools
Elementary Schools Parkside Elementary School Commu
Middle Schools O'Keeffe Elementary School
High Schools Hyde Park Career Academy Senior
School District 299 , 299, 299
Others
HOA Fee Include None
Ownership Fee Simple
Special Listing Condition None
Read Less

© 2025 Listings courtesy of MRED as distributed by MLS GRID. All Rights Reserved.
Bought with Ashly Tucker • Coldwell Banker Realty



