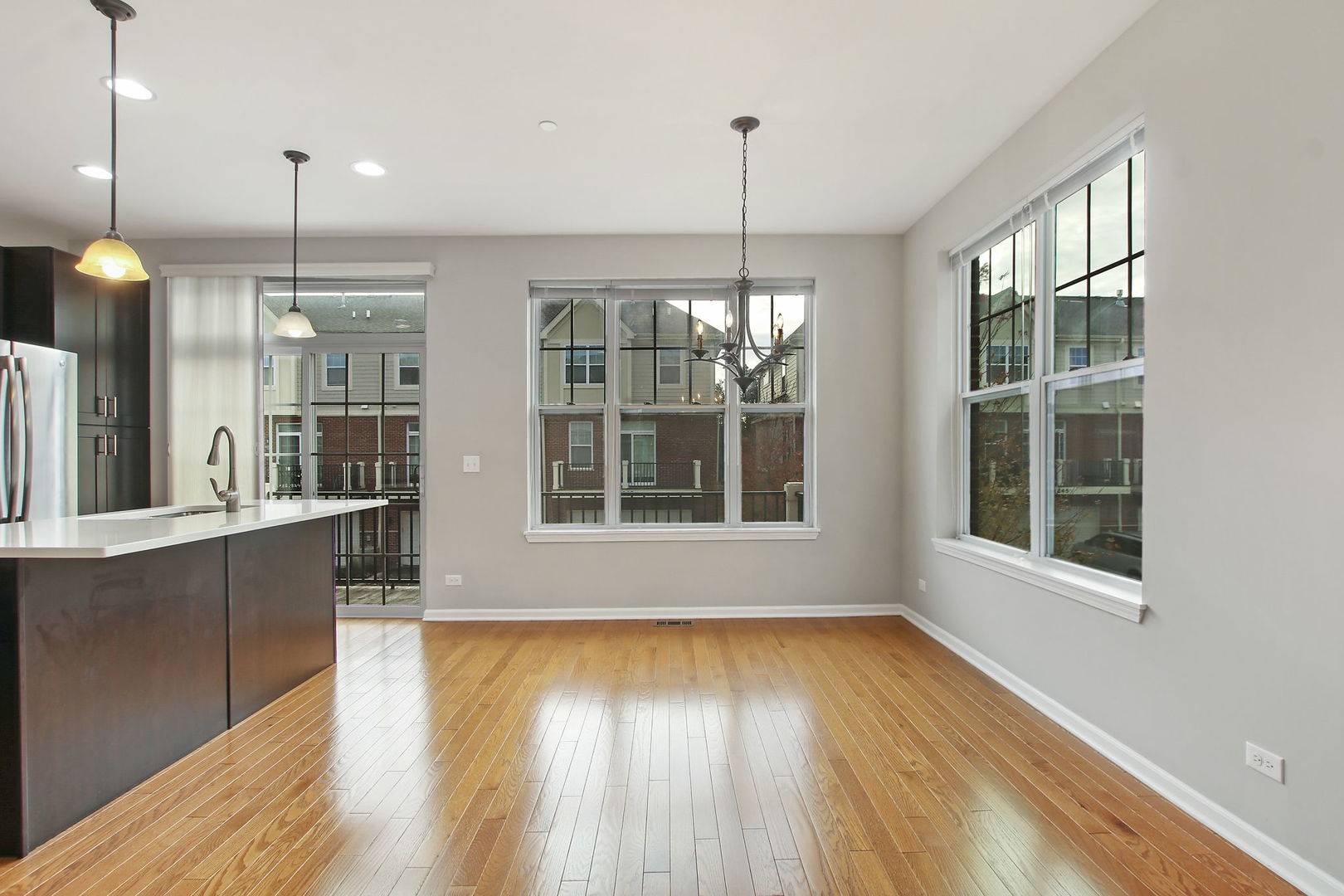For more information regarding the value of a property, please contact us for a free consultation.
1138 Windward LN Vernon Hills, IL 60061
Want to know what your home might be worth? Contact us for a FREE valuation!

Our team is ready to help you sell your home for the highest possible price ASAP
Key Details
Sold Price $450,000
Property Type Townhouse
Sub Type Townhouse-TriLevel
Listing Status Sold
Purchase Type For Sale
Square Footage 1,904 sqft
Price per Sqft $236
Subdivision Lexington Row At Port Clinton Place
MLS Listing ID 11907790
Sold Date 11/30/23
Bedrooms 2
Full Baths 2
Half Baths 1
HOA Fees $302/mo
Rental Info Yes
Year Built 2016
Annual Tax Amount $11,472
Tax Year 2022
Lot Dimensions 0.03
Property Sub-Type Townhouse-TriLevel
Property Description
Welcome to this remarkable 3-level end-unit townhome with windows on two sides, this townhome is bathed in natural light, creating an inviting and uplifting atmosphere throughout. Designed for modern living, step inside and discover a world of comfort and style in this well-appointed home. The main level boasts an open floor plan with hardwood floors, creating a seamless flow throughout. The living room offers a cozy a fireplace, while the adjacent dining area is perfect for entertaining. The kitchen features exquisite quartz countertops, 42" cabinets, and a large center island with counter seating. Off the kitchen, you'll find a charming balcony, ideal for enjoying the fresh air and relaxing on warmer days. Through the French doors in the living room, you'll discover a versatile space that could be used as an office, a guest room, or a cozy TV den. This additional room allows you to tailor it to your specific needs. Each bedroom is a private sanctuary with its own ensuite bathroom and walk-in closet, you'll also find your laundry space on the second level offering you the ultimate in convenience. The lower level is a true bonus, offering endless possibilities. Whether you desire a rec room, office, or extra sleeping area or fitness room, this space is ready to accommodate your lifestyle. This property includes a 2-car attached garage for hassle-free parking and storage. Its location near shopping and restaurants, along with its close proximity to the highway, ensures that you're always well-connected to the amenities and conveniences you need, it is also located in the award-winning Adlai E Stevenson High School district. Don't miss your opportunity to make this your new home. Schedule your viewing today!
Location
State IL
County Lake
Area Indian Creek / Vernon Hills
Rooms
Basement Partial, English
Interior
Interior Features Second Floor Laundry
Heating Natural Gas, Forced Air
Cooling Central Air
Fireplaces Number 1
Fireplaces Type Gas Log
Fireplace Y
Appliance Range, Microwave, Dishwasher, Portable Dishwasher, Refrigerator, Washer, Dryer
Laundry In Unit
Exterior
Exterior Feature Balcony
Parking Features Attached
Garage Spaces 2.0
Roof Type Asphalt
Building
Lot Description Common Grounds
Story 3
Sewer Public Sewer
Water Public
New Construction false
Schools
Elementary Schools Laura B Sprague School
Middle Schools Daniel Wright Junior High School
High Schools Adlai E Stevenson High School
School District 103 , 103, 125
Others
HOA Fee Include Insurance,Lawn Care,Snow Removal
Ownership Fee Simple
Special Listing Condition None
Pets Allowed Cats OK, Dogs OK
Read Less

© 2025 Listings courtesy of MRED as distributed by MLS GRID. All Rights Reserved.
Bought with Beth Alberts • Compass



