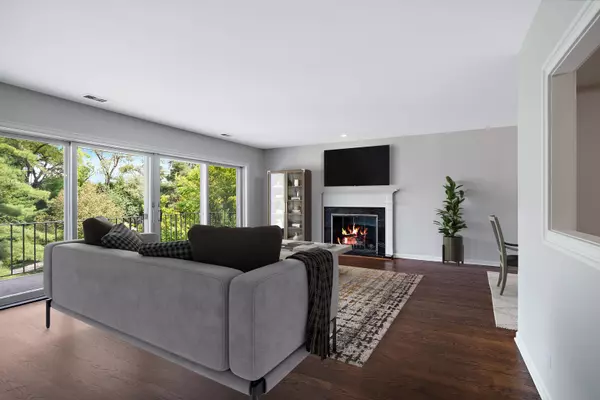For more information regarding the value of a property, please contact us for a free consultation.
4 Oak Brook Club DR #F302 Oak Brook, IL 60523
Want to know what your home might be worth? Contact us for a FREE valuation!

Our team is ready to help you sell your home for the highest possible price ASAP
Key Details
Sold Price $495,000
Property Type Condo
Sub Type Condo
Listing Status Sold
Purchase Type For Sale
Square Footage 1,745 sqft
Price per Sqft $283
Subdivision Oak Brook Club
MLS Listing ID 11869585
Sold Date 09/25/23
Bedrooms 2
Full Baths 2
HOA Fees $964/mo
Rental Info No
Year Built 1974
Annual Tax Amount $5,394
Tax Year 2022
Lot Dimensions COMMON
Property Sub-Type Condo
Property Description
This 3rd floor condo in the Oak Brook Club offers a serene and peaceful atmosphere, with a beautiful view of a pond and large balcony. The condo lives like a ranch home while enjoying maintenance free living at its finest. NO STAIRS and short distance to elevator, makes this 2 bedroom, 2 bath a favorite place to call home with lots of closets. Freshly painted throughout, hardwood floors and new HVAC system. Walk-in closet, plus additional closets and large utility room. Indoor climate control garage with 2 "primo" parking spaces across from elevator (40 & 41). Separate storage space (P18). Oak Brook Club is a gated community situated on 25 acres of land, featuring ponds and scenic walking paths. The community's clubhouse is a hub of activity, offering amenities such as a fitness center, a party room for social events, and a heated outdoor pool. With on-site management and maintenance staff, the community provides a high level of convenience and support. Welcome Home!
Location
State IL
County Du Page
Area Oak Brook
Rooms
Basement None
Interior
Interior Features Hardwood Floors, Laundry Hook-Up in Unit, Walk-In Closet(s), Separate Dining Room
Heating Electric
Cooling Central Air
Fireplaces Number 1
Fireplaces Type Gas Starter
Fireplace Y
Appliance Range, Microwave, Dishwasher, Refrigerator, Washer, Dryer
Laundry Electric Dryer Hookup, In Unit
Exterior
Parking Features Attached
Garage Spaces 2.0
Amenities Available Elevator(s), Exercise Room, Storage, On Site Manager/Engineer, Party Room, Sundeck, Pool, Security Door Lock(s), Clubhouse, In-Ground Sprinkler System
Building
Story 3
Sewer Public Sewer
Water Lake Michigan
New Construction false
Schools
Elementary Schools Stella May Swartz Elementary Sch
Middle Schools John E Albright Middle School
High Schools Willowbrook High School
School District 48 , 48, 88
Others
HOA Fee Include Water, Gas, Insurance, Security, Security, TV/Cable, Clubhouse, Exercise Facilities, Pool, Exterior Maintenance, Lawn Care, Scavenger, Snow Removal, Internet
Ownership Condo
Special Listing Condition None
Pets Allowed Cats OK, Dogs OK, Number Limit, Size Limit
Read Less

© 2025 Listings courtesy of MRED as distributed by MLS GRID. All Rights Reserved.
Bought with Ellyn Collins • Coldwell Banker Realty



