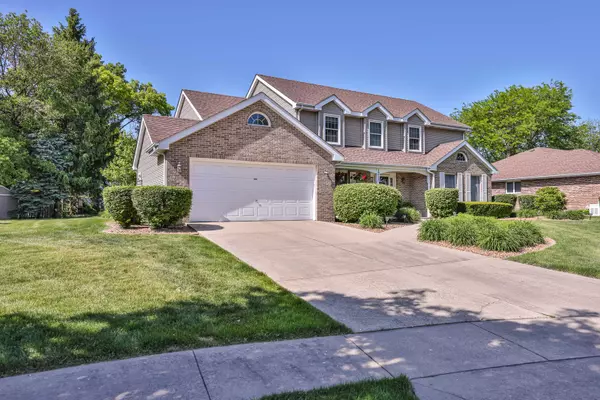For more information regarding the value of a property, please contact us for a free consultation.
1213 Buell AVE Joliet, IL 60435
Want to know what your home might be worth? Contact us for a FREE valuation!

Our team is ready to help you sell your home for the highest possible price ASAP
Key Details
Sold Price $389,000
Property Type Single Family Home
Sub Type Detached Single
Listing Status Sold
Purchase Type For Sale
Square Footage 3,121 sqft
Price per Sqft $124
Subdivision Lake Lawn
MLS Listing ID 11802756
Sold Date 07/28/23
Style Traditional
Bedrooms 4
Full Baths 2
Half Baths 1
Year Built 1987
Annual Tax Amount $9,146
Tax Year 2022
Lot Size 0.300 Acres
Lot Dimensions 102 X 133 X 84 X 148
Property Sub-Type Detached Single
Property Description
Welcome to this charming traditional 2-story home with four bedrooms, two and a half baths, and a finished basement. Nestled in the sought after Lake Lawn neighborhood, this residence offers a perfect blend of classic elegance and modern comforts. The exterior boasts a combination of brick and siding, exuding a warm and inviting ambiance. Lush landscaping, manicured lawns, and a welcoming front porch complete the picture, inviting you to step inside. Upon entering, you'll be greeted by a spacious foyer that leads to the heart of the home. Gleaming hardwood floors, elegant crown molding, and abundant natural light define the main level, creating an atmosphere of refined sophistication. The first floor seamlessly connects various living spaces, providing a versatile layout for both relaxation and entertainment. The family room features a cozy fireplace, perfect for cozy evenings with loved ones. Adjacent to the living room is a formal dining area, ideal for hosting memorable dinner parties and gatherings. The kitchen is a chef's dream, combining functionality with style. It features granite countertops, ample cabinet space, a center island, and high-end stainless steel appliances. The breakfast nook provides a sunny spot for enjoying casual meals, with a view of the backyard through large windows. Upstairs, you'll find the four generously-sized bedrooms, each offering a peaceful retreat. The master suite is a true sanctuary, boasting a spacious layout, plush carpeting, and an en-suite bathroom. The en-suite bathroom features a luxurious whirlpool tub, a separate shower, dual vanities, and elegant fixtures. The remaining three bedrooms are versatile and well-appointed, offering plenty of space for family members or guests. A shared full bathroom with modern amenities serves these bedrooms. A highlight of this home is the finished basement, offering additional living and entertainment space. Whether you envision a home theater, a game room, or a home office, this area provides endless possibilities to suit your needs. Outside, the backyard is a private oasis, perfect for outdoor relaxation and entertaining. A well-maintained patio provides an ideal space for summer barbecues and al fresco dining. The lush green lawn and mature trees create a tranquil setting, ensuring hours of enjoyment. Conveniently located near schools, parks, shopping centers, and major transportation routes, this home offers the best of both worlds - a peaceful retreat and easy access to modern amenities. In summary, this traditional 2-story home with four bedrooms, two and a half baths, and a finished basement is a true gem. With its classic design, modern upgrades, and well-designed living spaces, it provides a perfect backdrop for comfortable and stylish living. Don't miss the opportunity to make this house your forever home! Roof (2014), Both furnaces and AC's (2020), Water Heater (2014)
Location
State IL
County Will
Area Joliet
Rooms
Basement Full
Interior
Interior Features Vaulted/Cathedral Ceilings, Bar-Wet, Hardwood Floors, First Floor Laundry, Built-in Features, Walk-In Closet(s)
Heating Natural Gas, Forced Air, Sep Heating Systems - 2+, Zoned
Cooling Central Air, Zoned
Fireplaces Number 1
Fireplaces Type Gas Log
Equipment Central Vacuum, Security System, CO Detectors, Ceiling Fan(s), Fan-Whole House, Sump Pump, Backup Sump Pump;, Water Heater-Gas
Fireplace Y
Appliance Range, Microwave, Dishwasher, Refrigerator, Washer, Dryer, Disposal
Laundry Gas Dryer Hookup, In Unit, Laundry Chute, Sink
Exterior
Exterior Feature Deck, Storms/Screens, Invisible Fence
Parking Features Attached
Garage Spaces 2.0
Community Features Lake, Curbs, Sidewalks, Street Lights, Street Paved
Roof Type Asphalt
Building
Lot Description Pond(s), Mature Trees
Sewer Public Sewer
Water Public
New Construction false
Schools
School District 86 , 86, 204
Others
HOA Fee Include None
Ownership Fee Simple
Special Listing Condition None
Read Less

© 2025 Listings courtesy of MRED as distributed by MLS GRID. All Rights Reserved.
Bought with Candace Salomoun • Spring Realty



