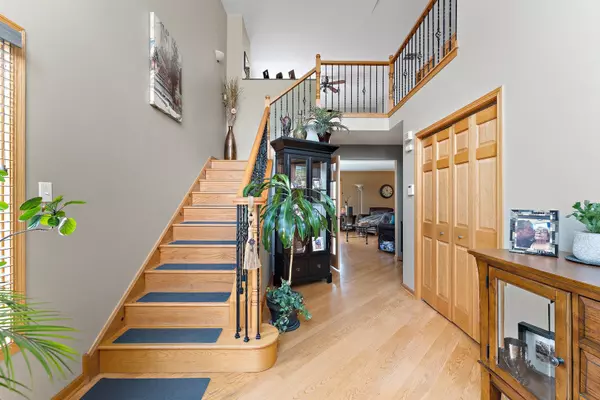For more information regarding the value of a property, please contact us for a free consultation.
17716 Mayher DR #17716 Orland Park, IL 60467
Want to know what your home might be worth? Contact us for a FREE valuation!

Our team is ready to help you sell your home for the highest possible price ASAP
Key Details
Sold Price $329,000
Property Type Townhouse
Sub Type Townhouse-2 Story
Listing Status Sold
Purchase Type For Sale
Subdivision Orland Woods
MLS Listing ID 11751433
Sold Date 05/26/23
Bedrooms 2
Full Baths 2
Half Baths 1
HOA Fees $270/mo
Year Built 1996
Annual Tax Amount $5,575
Tax Year 2021
Lot Dimensions 29.5X80.2X28.2X80.3
Property Sub-Type Townhouse-2 Story
Property Description
Fantastic, Rarely-Available, Upgraded and Updated Orland Woods 2 Bed + Loft 2.5 Bath End-Unit Townhome in MOVE-IN Condition!!! Located in a Peaceful and Serene Setting nestled among Mature Trees and Open Spaces, yet Walking Distance to Metra Train!!! Special Features and New Additions Include: Dramatic Entryway Foyer, Luxurious Hardwood Floors including Staircase, Gorgeous Remodeled Kitchen w/Custom Shaker Cabs ~ Granite Counters ~ Tile Backsplash ~ Stylish Slate Grey Ceramic Plank Flooring ~ SS Samsung Appliances ~ Canned Lights, Family Room Fireplace, 6 Panel Solid Oak Doors and Casings Throughout, French Doors to HUGE Master with AMAZING Master Bath w/Soaking Tub ~ Skylight ~ Custom Tile Shower ~ Walk-In Closet, Remodeled Baths, Finished Basement, Updated & Upgraded Fixtures Throughout, HUGE Deck to Open common Yard, Heated Garage w/Cabinetry and Workbench! All nearby I-80, Shopping, Restaurants, and Metra - A wonderful place to call home. Contact your agent NOW to schedule a private tour! **Multiple Offers Received - Submit your Highest and Best Offer by 5:00 p.m. Monday April 10th**
Location
State IL
County Cook
Area Orland Park
Rooms
Basement Full
Interior
Interior Features Vaulted/Cathedral Ceilings, Skylight(s), Hardwood Floors, Laundry Hook-Up in Unit, Storage
Heating Natural Gas, Forced Air
Cooling Central Air
Fireplaces Number 1
Fireplaces Type Attached Fireplace Doors/Screen, Gas Starter
Equipment Humidifier, TV-Cable, Ceiling Fan(s), Sump Pump
Fireplace Y
Appliance Range, Microwave, Dishwasher, Refrigerator, Washer, Dryer, Disposal
Exterior
Exterior Feature Deck, Storms/Screens, End Unit
Parking Features Attached
Garage Spaces 2.0
Roof Type Asphalt
Building
Lot Description Corner Lot, Landscaped
Story 2
Sewer Public Sewer
Water Lake Michigan
New Construction false
Schools
School District 135 , 135, 230
Others
HOA Fee Include Insurance, Exterior Maintenance, Lawn Care
Ownership Fee Simple
Special Listing Condition None
Pets Allowed Cats OK, Dogs OK
Read Less

© 2025 Listings courtesy of MRED as distributed by MLS GRID. All Rights Reserved.
Bought with Andrew Jay • Crosstown Realtors, Inc.



