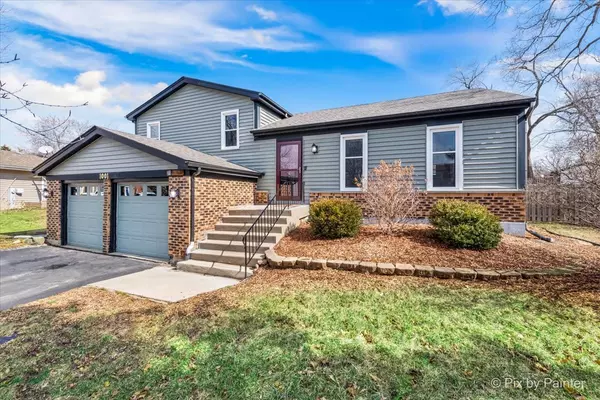For more information regarding the value of a property, please contact us for a free consultation.
1001 Bear Paw CT Carol Stream, IL 60188
Want to know what your home might be worth? Contact us for a FREE valuation!

Our team is ready to help you sell your home for the highest possible price ASAP
Key Details
Sold Price $358,000
Property Type Single Family Home
Sub Type Detached Single
Listing Status Sold
Purchase Type For Sale
Square Footage 1,574 sqft
Price per Sqft $227
Subdivision Shining Waters
MLS Listing ID 11729723
Sold Date 03/31/23
Style Quad Level
Bedrooms 3
Full Baths 1
Half Baths 1
Year Built 1978
Annual Tax Amount $7,714
Tax Year 2021
Lot Size 0.274 Acres
Lot Dimensions 44X125.46X157.78X142.96
Property Sub-Type Detached Single
Property Description
YOU'RE GONNA LOVE this quad level home at the back of a quiet tree-lined cul-de-sac. Freshly painted throughout (2023) with lots of recent upgrades. Some of which include; furnace & AC 2011, water heater '20, roof '22, siding '18, solid acacia floors '14 (1st & 2nd floor), Pella front door '14, vinyl plank floor in lower level family room '18, fence '15, sump pump '22, kitchen remodeled '14 (with all new SS appliances), backsplash '23, 8 new living room windows '14, full bathroom remodel. The current owners love this home for the schools and location for shopping, restaurants and more! MULTIPLE OFFERS, HIGHEST & BEST DUE BY NOON 3/5
Location
State IL
County Du Page
Area Carol Stream
Rooms
Basement Full, English
Interior
Interior Features Vaulted/Cathedral Ceilings
Heating Natural Gas, Forced Air
Cooling Central Air
Fireplaces Number 1
Fireplaces Type Wood Burning, Gas Starter
Equipment Security System, CO Detectors, Ceiling Fan(s), Sump Pump
Fireplace Y
Appliance Range, Dishwasher, Refrigerator, Disposal
Exterior
Exterior Feature Patio, Storms/Screens
Parking Features Attached
Garage Spaces 2.0
Community Features Curbs, Sidewalks, Street Lights, Street Paved
Roof Type Asphalt
Building
Lot Description Cul-De-Sac, Fenced Yard
Sewer Public Sewer
Water Lake Michigan
New Construction false
Schools
Elementary Schools Evergreen Elementary School
Middle Schools Benjamin Middle School
High Schools Community High School
School District 25 , 25, 94
Others
HOA Fee Include None
Ownership Fee Simple
Special Listing Condition Home Warranty
Read Less

© 2025 Listings courtesy of MRED as distributed by MLS GRID. All Rights Reserved.
Bought with Lisa Simon • Berkshire Hathaway HomeServices American Heritage



