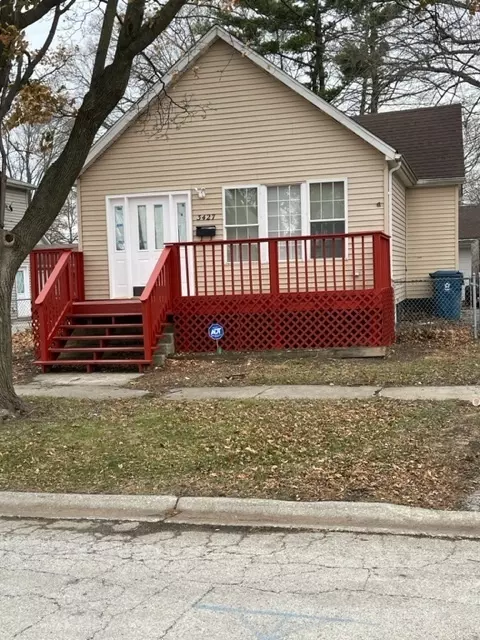For more information regarding the value of a property, please contact us for a free consultation.
3427 WALLACE AVE Steger, IL 60475
Want to know what your home might be worth? Contact us for a FREE valuation!

Our team is ready to help you sell your home for the highest possible price ASAP
Key Details
Sold Price $200,000
Property Type Single Family Home
Sub Type Detached Single
Listing Status Sold
Purchase Type For Sale
Square Footage 1,400 sqft
Price per Sqft $142
MLS Listing ID 11692679
Sold Date 02/03/23
Bedrooms 4
Full Baths 3
Year Built 1879
Annual Tax Amount $4,865
Tax Year 2021
Lot Size 9,147 Sqft
Lot Dimensions 9216
Property Sub-Type Detached Single
Property Description
Don't miss this beautiful ranch home, with attached brick 2.5 car garage; with over 1,400 sq.ft of newly remodeled living space. EVERYTHING IS NEW! Witness a marvel when entering the front door into an inviting 1.5 story loft living room with full bath and jacuzzi tub. Prepare meals in the gourmet "Eat in" kitchen equipped with grey cabinets, stainless steel appliances, granite countertops, huge oversized island ideal for dining or entertaining guest. Retreat to the luxury family room and enjoy the tiled fireplace and exquisite master carpentry. Also on the main level you have two bedrooms including the master; an additional full bath with luxury soak tub that will surely please after a long day. You have a full finished basement with laundry room, recreation space, an additional bedroom and a full bath with a huge oversized shower. The back yard is massive; front and back, just waiting for family outings and summer BBQ's. This house won't last long! Schedule your showing today!
Location
State IL
County Will
Area Steger
Rooms
Basement Full
Interior
Interior Features Vaulted/Cathedral Ceilings, Skylight(s), Hot Tub, Hardwood Floors, Wood Laminate Floors, First Floor Bedroom, First Floor Full Bath
Heating Natural Gas, Forced Air
Cooling Central Air
Fireplaces Number 1
Fireplaces Type Electric
Equipment CO Detectors, Ceiling Fan(s), Sump Pump
Fireplace Y
Appliance Range, High End Refrigerator, Range Hood
Exterior
Exterior Feature Porch
Parking Features Attached
Garage Spaces 3.0
Community Features Park, Curbs, Sidewalks, Street Lights, Street Paved
Roof Type Asphalt
Building
Lot Description Fenced Yard
Sewer Public Sewer
Water Public
New Construction false
Schools
High Schools Bloom Trail High School
School District 194 , 194, 206
Others
HOA Fee Include None
Ownership Fee Simple
Special Listing Condition None
Read Less

© 2025 Listings courtesy of MRED as distributed by MLS GRID. All Rights Reserved.
Bought with Jacob Wirtz • Century 21 Circle



