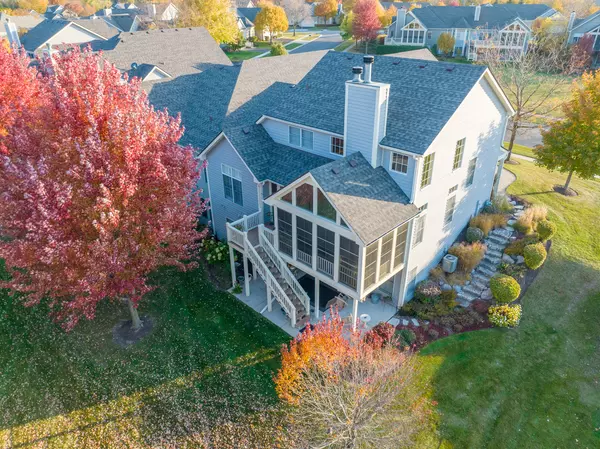For more information regarding the value of a property, please contact us for a free consultation.
2007 Mallard LN Woodstock, IL 60098
Want to know what your home might be worth? Contact us for a FREE valuation!

Our team is ready to help you sell your home for the highest possible price ASAP
Key Details
Sold Price $440,000
Property Type Single Family Home
Sub Type 1/2 Duplex
Listing Status Sold
Purchase Type For Sale
Square Footage 2,088 sqft
Price per Sqft $210
Subdivision Bull Valley Greens
MLS Listing ID 11667989
Sold Date 01/10/23
Bedrooms 3
Full Baths 3
Half Baths 1
HOA Fees $195/mo
Rental Info Yes
Year Built 2009
Annual Tax Amount $9,351
Tax Year 2021
Lot Dimensions 48.8 X 80
Property Description
LIKE NONE OTHER - Spectacular Living in this ESTATE Quality home with FIRST FLOOR Master Bedroom & accoutrements fit for a QUEEN! From the Brick Paver Private Entrance to the Enclosed SUNROOM - every opportunity for comfort has been capitalized! Hand-scraped Brazilian Cherry Flooring throughout the Main & second floors. Cherry Cabinetry adorns the Kitchen, with GRANITE Counters, Stainless Appliances & Microwave Drawer. Dining Room is being used as a Den, but you can see the vision. Main Floor Master Bedroom and EnSuite Bath, Closet Organizer & Ceramic Tile Shower Surround. 2nd Floor feature the Guest Bedroom of their dreams & oversized LOFT area with wrought iron railing. WALK-OUT Basement includes a 3rd Bedroom, Full Bath, Entertainment & Kitchenette Area & Family Room with additional Fireplace. Comfort at every level with the highest attention to detail! Central Air 2022 - Furnace 2009, Hot Water Heater 2019, Roof 2019. This home backs to Bull Valley Golf Course and you'll enjoy the perennial plantings on the Berm.
Location
State IL
County Mc Henry
Area Bull Valley / Greenwood / Woodstock
Rooms
Basement Full, Walkout
Interior
Interior Features Vaulted/Cathedral Ceilings, Bar-Wet, Hardwood Floors, First Floor Bedroom, In-Law Arrangement, First Floor Laundry, First Floor Full Bath, Laundry Hook-Up in Unit, Storage, Built-in Features, Walk-In Closet(s), Open Floorplan, Granite Counters, Separate Dining Room, Pantry
Heating Natural Gas, Forced Air
Cooling Central Air
Fireplaces Number 2
Fireplaces Type Gas Log
Equipment Humidifier, Central Vacuum, TV-Cable, CO Detectors, Ceiling Fan(s), Sump Pump
Fireplace Y
Appliance Double Oven, Microwave, Dishwasher, Refrigerator, Washer, Dryer, Disposal, Cooktop
Laundry Gas Dryer Hookup, Sink
Exterior
Exterior Feature Deck, Patio, Porch Screened, End Unit, Cable Access
Parking Features Attached
Garage Spaces 2.0
Roof Type Asphalt
Building
Lot Description Landscaped, Mature Trees, Backs to Open Grnd, Sidewalks, Streetlights, Sloped
Story 2
Sewer Public Sewer
Water Public
New Construction false
Schools
Elementary Schools Olson Elementary School
Middle Schools Creekside Middle School
High Schools Woodstock High School
School District 200 , 200, 200
Others
HOA Fee Include Lawn Care, Snow Removal
Ownership Fee Simple w/ HO Assn.
Special Listing Condition None
Pets Allowed Cats OK, Dogs OK
Read Less

© 2025 Listings courtesy of MRED as distributed by MLS GRID. All Rights Reserved.
Bought with Rick Bellairs • Berkshire Hathaway HomeServices Starck Real Estate



