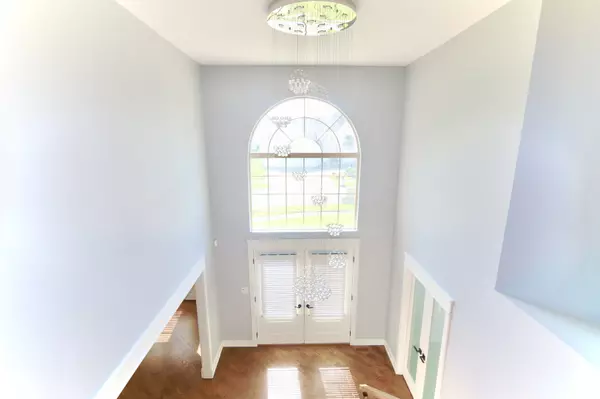For more information regarding the value of a property, please contact us for a free consultation.
2162 Tyler DR Lynwood, IL 60411
Want to know what your home might be worth? Contact us for a FREE valuation!

Our team is ready to help you sell your home for the highest possible price ASAP
Key Details
Sold Price $540,000
Property Type Single Family Home
Sub Type Detached Single
Listing Status Sold
Purchase Type For Sale
Square Footage 4,524 sqft
Price per Sqft $119
MLS Listing ID 11639805
Sold Date 11/04/22
Bedrooms 6
Full Baths 4
Year Built 2001
Annual Tax Amount $9,297
Tax Year 2020
Lot Dimensions 24X152
Property Sub-Type Detached Single
Property Description
This beautiful rehab two story with more designer upgrades than new construction could be yours. Upgrades include, LED recess light with dimmers, ceiling speakers throughout, upgraded lighting, island waterfalls, slab backsplash and much more. This home features 6 bedrooms , 4 full bathrooms Open concept floor plan w/ two story ceiling and floor to ceiling natural light sources that brightens the home throughout. The moment you walk in, you can see big beautiful 13 light 11 tiered Chandelier. Gleaming slanted hardwood flooring, Kitchen features waterfall 15ft. island with Quartz countertops and matching full slab backsplash. Professional grade 7 burner stove with double ovens with matching Pro appliance package that include beverage fridge and pot filler. The renovated basement gives another level for living and entertainment, which include 2 additional bedrooms, full spa bath with steam shower, recreation room with wet bar and an additional room that can be used as a theater or home gym. You would love the huge fenced yard with a large new paver patio with builtin fire pit & grill. Nothing left to do but to schedule an appointment and fall in love.
Location
State IL
County Cook
Area Lynwood
Rooms
Basement Full, English
Interior
Interior Features Vaulted/Cathedral Ceilings, Hardwood Floors, Walk-In Closet(s), Bookcases, Open Floorplan, Granite Counters, Separate Dining Room
Heating Natural Gas, Forced Air
Cooling Central Air
Fireplaces Number 2
Fireplace Y
Appliance Double Oven, Microwave, Dishwasher, High End Refrigerator, Bar Fridge, Washer, Dryer, Stainless Steel Appliance(s), Wine Refrigerator, Range Hood
Exterior
Parking Features Attached
Garage Spaces 3.0
Building
Sewer Public Sewer
Water Public
New Construction false
Schools
School District 158 , 171, 215
Others
HOA Fee Include None
Ownership Fee Simple
Special Listing Condition None
Read Less

© 2025 Listings courtesy of MRED as distributed by MLS GRID. All Rights Reserved.
Bought with Eric Lopez • RE/MAX Realty Assoc.



