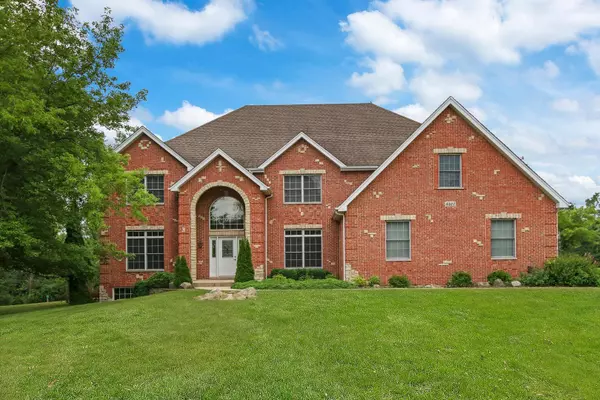For more information regarding the value of a property, please contact us for a free consultation.
6411 Blue Stem CT Long Grove, IL 60047
Want to know what your home might be worth? Contact us for a FREE valuation!

Our team is ready to help you sell your home for the highest possible price ASAP
Key Details
Sold Price $859,000
Property Type Single Family Home
Sub Type Detached Single
Listing Status Sold
Purchase Type For Sale
Square Footage 5,231 sqft
Price per Sqft $164
Subdivision Saddle Club
MLS Listing ID 11197949
Sold Date 12/08/21
Style Georgian
Bedrooms 5
Full Baths 4
Year Built 2004
Annual Tax Amount $23,143
Tax Year 2020
Lot Size 2.010 Acres
Lot Dimensions 306X289X213X284
Property Description
Gorgeous executive home! Fall in love with this five-bedroom 4 bath 5230 square foot home set on two acres. Enjoy the open floorplan in the kitchen and family room with two-story ceilings and soaring brick and stone fireplace The spacious kitchen lends itself perfectly to entertaining with a large center island with counter seating, double ovens, gas cooktop, and ample space for a large dining table. The main level also offers a separate formal dining and living room, a fifth bedroom or office, a full bath, and a laundry room. Upstairs you'll be greeted by a sizable primary bedroom featuring a tray ceiling, a loft space that can be used as a home office or sitting room, an ensuite bath with two vanities, a soaking tub, and a separate shower, and a massive walk-in closet. The second bedroom is ensuite making it perfect for guests. 2 more spacious bedrooms are serviced by a hall bath with double vanity. Hardwood Floors throughout the home, Full English basement, 3 car garage, All brick, and stone exterior, cement driveway, professionally landscaped private yard all in the award-winning Stevenson High School District!
Location
State IL
County Lake
Area Hawthorn Woods / Lake Zurich / Kildeer / Long Grove
Rooms
Basement Full, English
Interior
Interior Features Vaulted/Cathedral Ceilings
Heating Natural Gas, Forced Air, Zoned
Cooling Central Air, Zoned
Fireplaces Number 1
Fireplaces Type Gas Starter
Equipment Humidifier, Water-Softener Owned, Central Vacuum, TV-Dish, Fire Sprinklers, Ceiling Fan(s), Sump Pump
Fireplace Y
Appliance Double Oven, Range, Microwave, Dishwasher, Refrigerator, Washer, Dryer, Disposal, Stainless Steel Appliance(s), Range Hood, Water Softener Owned, Gas Cooktop
Laundry Sink
Exterior
Exterior Feature Patio
Parking Features Attached
Garage Spaces 3.0
Community Features Lake, Street Paved
Roof Type Asphalt
Building
Lot Description Cul-De-Sac
Sewer Septic-Private
Water Private Well
New Construction false
Schools
Elementary Schools Country Meadows Elementary Schoo
Middle Schools Woodlawn Middle School
High Schools Adlai E Stevenson High School
School District 96 , 96, 125
Others
HOA Fee Include None
Ownership Fee Simple
Special Listing Condition None
Read Less

© 2025 Listings courtesy of MRED as distributed by MLS GRID. All Rights Reserved.
Bought with Sreenivas Kukunooru • Provident Realty, Inc.



