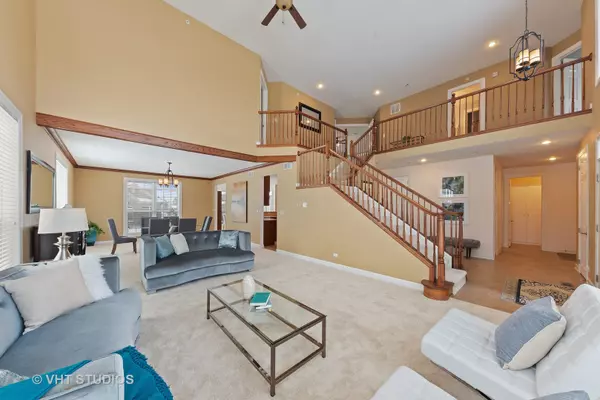For more information regarding the value of a property, please contact us for a free consultation.
541 Bridgestone CT Inverness, IL 60010
Want to know what your home might be worth? Contact us for a FREE valuation!

Our team is ready to help you sell your home for the highest possible price ASAP
Key Details
Sold Price $533,000
Property Type Townhouse
Sub Type Townhouse-2 Story
Listing Status Sold
Purchase Type For Sale
Square Footage 3,592 sqft
Price per Sqft $148
Subdivision Weatherstone
MLS Listing ID 11019156
Sold Date 05/25/21
Bedrooms 4
Full Baths 3
Half Baths 1
HOA Fees $456/mo
Year Built 2005
Annual Tax Amount $11,433
Tax Year 2019
Lot Dimensions 3592
Property Description
Want to live in a larger single house but hesitate about the yard work and snow shovel? Welcome home to this END UNIT huge townhouse in Weatherstone subversion! Bright open floor plan with high ceiling living room, kitchen has a breakfast area with the stunning natural light, PLUS an eating/drinking bar and island. Brand new refrigerator and microwave. Fireplace in the family room is prefect for a cozy night. 3 decent size bedrooms on the 2nd floor, Master suite features with luxury bath and walk-in closet. Basement has one bedroom with a full bathroom, great for a guest room. Audio-system installed and connected to every bedroom and family room. Gym Room in also located in the lower level, extra two spaces are designed for the Theater Room and Recreation Room. New carpets through the house, customized mud room cabinets, laundry room & garage cabinets. Ceiling fans in all bedrooms and family room. Tones of extra storage space! Check the 3D tour and schedule a showing today!
Location
State IL
County Cook
Area Inverness
Rooms
Basement Full, English
Interior
Interior Features Vaulted/Cathedral Ceilings, Bar-Wet, First Floor Laundry, Laundry Hook-Up in Unit, Walk-In Closet(s), Some Carpeting
Heating Natural Gas, Forced Air
Cooling Central Air
Fireplaces Number 1
Fireplaces Type Wood Burning, Gas Log, Gas Starter
Equipment Humidifier, Water-Softener Owned, TV-Dish, Security System, Sump Pump, Backup Sump Pump;
Fireplace Y
Appliance Double Oven, Microwave, Dishwasher, Refrigerator, Washer, Dryer, Disposal, Stainless Steel Appliance(s)
Exterior
Exterior Feature Deck, Patio, End Unit
Parking Features Attached
Garage Spaces 2.0
Roof Type Asphalt
Building
Lot Description Corner Lot, Cul-De-Sac
Story 2
Sewer Public Sewer
Water Public
New Construction false
Schools
Elementary Schools Grove Avenue Elementary School
Middle Schools Barrington Middle School Prairie
High Schools Barrington High School
School District 220 , 220, 220
Others
HOA Fee Include Insurance,Exterior Maintenance,Lawn Care,Snow Removal
Ownership Fee Simple
Special Listing Condition None
Pets Allowed Cats OK, Dogs OK
Read Less

© 2025 Listings courtesy of MRED as distributed by MLS GRID. All Rights Reserved.
Bought with Jing Wang • Wang J Realty LLC



