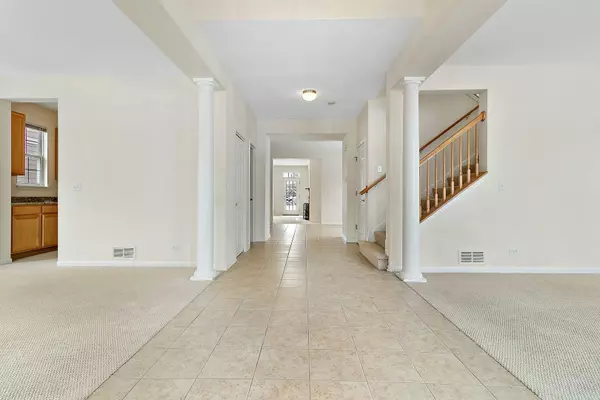For more information regarding the value of a property, please contact us for a free consultation.
1660 N Woods WAY Vernon Hills, IL 60061
Want to know what your home might be worth? Contact us for a FREE valuation!

Our team is ready to help you sell your home for the highest possible price ASAP
Key Details
Sold Price $500,000
Property Type Single Family Home
Sub Type Detached Single
Listing Status Sold
Purchase Type For Sale
Square Footage 3,179 sqft
Price per Sqft $157
Subdivision Oakmont
MLS Listing ID 10986577
Sold Date 03/15/21
Style Traditional
Bedrooms 4
Full Baths 2
Half Baths 1
HOA Fees $37/ann
Year Built 2005
Annual Tax Amount $15,558
Tax Year 2019
Lot Size 8,058 Sqft
Lot Dimensions 8061
Property Description
Stunning brick and cedar 4 bedroom custom home in Oakmont with award winning Vernon Hills schools and over 3,000 square feet of living space. Neutral light and bright interior with neutral finishes throughout. Functional Kitchen has 42" maple cabinets, granite countertops, work island in center, Whirlpool appliances and will be the hub for your entertaining. Family Room has gas log fireplace, Master Suite has large Walk-in closet, Whirlpool bath & separate shower. First floor laundry for your convenience, full unfinished basement for extra space, attached 2 car garage. Close to everything, welcome home!
Location
State IL
County Lake
Area Indian Creek / Vernon Hills
Rooms
Basement Full
Interior
Interior Features First Floor Laundry, Walk-In Closet(s), Some Carpeting, Some Window Treatmnt, Drapes/Blinds, Granite Counters, Separate Dining Room, Some Insulated Wndws, Some Wall-To-Wall Cp
Heating Natural Gas, Forced Air
Cooling Central Air
Fireplaces Number 1
Fireplaces Type Attached Fireplace Doors/Screen, Gas Log, Gas Starter
Equipment CO Detectors, Sump Pump
Fireplace Y
Appliance Range, Microwave, Dishwasher, Refrigerator, Washer, Dryer, Disposal, Gas Cooktop, Gas Oven
Laundry Gas Dryer Hookup, In Unit, Sink
Exterior
Exterior Feature Storms/Screens
Parking Features Attached
Garage Spaces 2.0
Community Features Curbs, Sidewalks, Street Paved
Roof Type Asphalt
Building
Sewer Public Sewer, Sewer-Storm
Water Lake Michigan
New Construction false
Schools
High Schools Vernon Hills High School
School District 73 , 73, 128
Others
HOA Fee Include Other
Ownership Fee Simple
Special Listing Condition None
Read Less

© 2025 Listings courtesy of MRED as distributed by MLS GRID. All Rights Reserved.
Bought with Dayakar Jale • Vernon Realty Inc.



