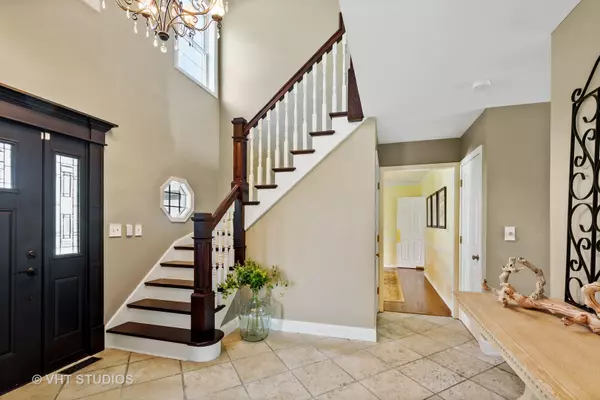For more information regarding the value of a property, please contact us for a free consultation.
706 Bent Ridge LN Barrington, IL 60010
Want to know what your home might be worth? Contact us for a FREE valuation!

Our team is ready to help you sell your home for the highest possible price ASAP
Key Details
Sold Price $640,000
Property Type Single Family Home
Sub Type Detached Single
Listing Status Sold
Purchase Type For Sale
Square Footage 2,757 sqft
Price per Sqft $232
Subdivision Flint Creek
MLS Listing ID 11047347
Sold Date 06/04/21
Style Colonial
Bedrooms 4
Full Baths 2
Half Baths 1
HOA Fees $29/ann
Year Built 1988
Annual Tax Amount $13,195
Tax Year 2019
Lot Size 0.448 Acres
Lot Dimensions 130X167
Property Description
Spectacular Flint Creek home on a spacious interior lot. So many upgrades have been completed in the past five years. New carpeting throughout the second level (2021), water heater and water softener (2020), exterior paint and shutters (2019), front door and staircase (2018), and renovated primary bath and upstairs hall bath (2017). As you enter you are greeted with a welcoming two-story foyer. A light filled office with double doors is situated just off of the foyer. A spacious living room with French doors leads you to a 3 seasons sunroom with a second set of French doors bringing you to the family room with an inviting fireplace and built-in cabinets. The functional kitchen has granite counters, hardwood floors with white cabinetry and a contrasting island. Sliding glass doors off the breakfast area open up to a spacious deck and beautiful backyard. Completing the main level is a bright dining room and mudroom/laundry room with access to the garage. Upstairs has ample space with a gorgeous marble and white cabinetry master bath with separate clawfoot tub and walk-in shower. All 3 additional bedrooms offer lots of natural light. The additional full bath is renovated with a crisp black and white tile, cabinet and granite finishes. Finally, there is a finished basement with plenty of space for additional recreation and a side-load three car garage. A MUST see! Truly a special place.
Location
State IL
County Lake
Area Barrington Area
Rooms
Basement Full
Interior
Interior Features Vaulted/Cathedral Ceilings, Hardwood Floors, First Floor Laundry, Built-in Features, Walk-In Closet(s), Ceilings - 9 Foot
Heating Natural Gas, Forced Air
Cooling Central Air
Fireplaces Number 1
Fireplaces Type Wood Burning, Attached Fireplace Doors/Screen, Gas Starter
Equipment Water-Softener Owned, Ceiling Fan(s), Sump Pump, Backup Sump Pump;
Fireplace Y
Appliance Double Oven, Microwave, Dishwasher, High End Refrigerator, Washer, Dryer, Cooktop
Exterior
Exterior Feature Deck, Porch, Porch Screened
Parking Features Attached
Garage Spaces 3.0
Community Features Park, Curbs, Street Lights, Street Paved
Roof Type Asphalt
Building
Lot Description Landscaped
Sewer Public Sewer
Water Public
New Construction false
Schools
Elementary Schools Roslyn Road Elementary School
Middle Schools Barrington Middle School-Prairie
High Schools Barrington High School
School District 220 , 220, 220
Others
HOA Fee Include None
Ownership Fee Simple
Special Listing Condition None
Read Less

© 2025 Listings courtesy of MRED as distributed by MLS GRID. All Rights Reserved.
Bought with John Morrison • @properties



