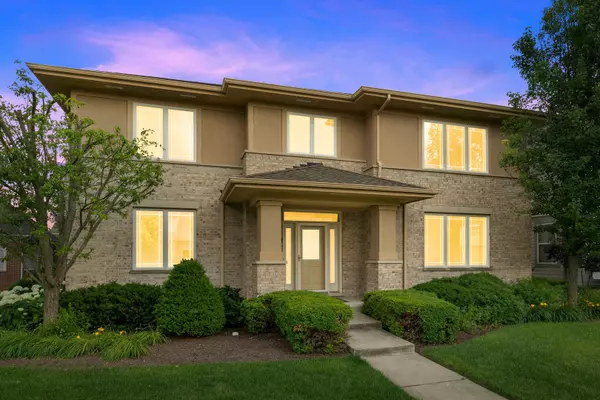For more information regarding the value of a property, please contact us for a free consultation.
1717 N Woods WAY Vernon Hills, IL 60061
Want to know what your home might be worth? Contact us for a FREE valuation!

Our team is ready to help you sell your home for the highest possible price ASAP
Key Details
Sold Price $545,000
Property Type Single Family Home
Sub Type Detached Single
Listing Status Sold
Purchase Type For Sale
Square Footage 3,652 sqft
Price per Sqft $149
Subdivision Oakmont
MLS Listing ID 10776887
Sold Date 08/07/20
Bedrooms 4
Full Baths 2
Half Baths 2
HOA Fees $37/ann
Year Built 2004
Annual Tax Amount $16,838
Tax Year 2019
Lot Size 8,276 Sqft
Lot Dimensions 36X32X129X33X27X129
Property Description
Don't miss this stunning executive home with gorgeous curb appeal in Gregg's Landing. The Two-Story Foyer flanked by the Living Room and Office, high ceilings, hardwood flooring and fresh paint in today's colors welcomes you inside. The open floor plan, double butler pantries and dry bar create a perfect entertaining home. Large Family Room opens to the Gourmet Eat-In Kitchen with white cabinetry, large center island, stainless appliances, pantry and sliders to the maintenance free Trek Deck. First Floor also offers a Dining Room, Powder Room and Large Laundry Room off the oversized 2 Car Garage with space for storage. The second floor offers a Master Suite featuring a luxurious Spa Bath and two large walk-in closets with built-in shelving for organization. Three additional large Bedrooms and Hall Bath with double sinks and loft area grace the upstairs. The spacious Finished Basement offers high ceilings, a huge Recreational Space, Playroom, Half Bath and tons of storage space. Blue Ribbon Award Winning District 73 and Vernon Hills High School. Close proximity to Parks, Shopping and Restaurants. New Hot Water Heater, New Sump Pump and Battery back up, New Paint throughout, 2018- A/C. Professionally landscaped and Irrigation system. Seller will provide a $5,000 credit at closing for flooring. Please note that the upstairs room pictures will be taken and loaded after the new carpet is installed. Welcome Home!
Location
State IL
County Lake
Area Indian Creek / Vernon Hills
Rooms
Basement Full
Interior
Interior Features Vaulted/Cathedral Ceilings, Bar-Dry, Hardwood Floors, Walk-In Closet(s)
Heating Natural Gas
Cooling Central Air
Equipment Security System, CO Detectors, Sump Pump
Fireplace N
Appliance Double Oven, Microwave, Dishwasher, Refrigerator, Washer, Dryer, Disposal, Stainless Steel Appliance(s), Cooktop
Laundry In Unit, Sink
Exterior
Exterior Feature Deck
Parking Features Attached
Garage Spaces 2.0
Community Features Curbs, Sidewalks, Street Lights, Street Paved
Building
Sewer Public Sewer
Water Lake Michigan
New Construction false
Schools
Elementary Schools Hawthorn Elementary School (Sout
Middle Schools Hawthorn Middle School South
High Schools Vernon Hills High School
School District 73 , 73, 128
Others
HOA Fee Include Insurance,Snow Removal
Ownership Fee Simple w/ HO Assn.
Special Listing Condition None
Read Less

© 2025 Listings courtesy of MRED as distributed by MLS GRID. All Rights Reserved.
Bought with Nicholas Rotizza • Berkshire Hathaway HomeServices Chicago



