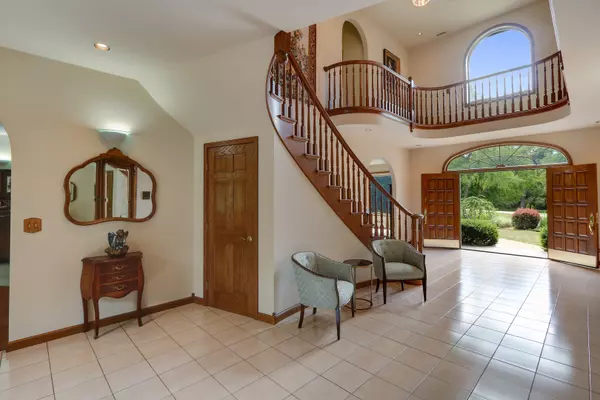For more information regarding the value of a property, please contact us for a free consultation.
27354 W Cuba RD Barrington, IL 60010
Want to know what your home might be worth? Contact us for a FREE valuation!

Our team is ready to help you sell your home for the highest possible price ASAP
Key Details
Sold Price $700,000
Property Type Single Family Home
Sub Type Detached Single
Listing Status Sold
Purchase Type For Sale
Square Footage 7,775 sqft
Price per Sqft $90
MLS Listing ID 10090446
Sold Date 02/01/19
Style Traditional
Bedrooms 6
Full Baths 5
Half Baths 3
Year Built 2000
Annual Tax Amount $16,533
Tax Year 2017
Lot Size 5.420 Acres
Lot Dimensions 509X472
Property Description
A distinguished gated entry leads to exclusive sanctuary with 5 magnificent acres surrounding a home of stunning architecture, remarkable entertaining space inside & out; only 5 min to town. Impressive 2-story entry with curved staircase & walk-around gallery, exceptional study w/built-ins & fireplace, intimate dining room & vast great room w/stone fireplace & open concept to kitchen. Eat-in kitchen features an abundance of cabinets & Corian counters, large island, breakfast bar overlooking screen porch. 1st floor also features generous family/game room, solarium, & newly refined wing w/vaulted living room, exposed beams & 2-sided fireplace, 3 bedrooms, 2 baths, guest/master suite ideal for in-law or nanny arrangement. 2nd floor has 3 bedrooms, 2 full baths, 4 balconies, gym; master suite w/fireplace, walk-in closets & Jacuzzi. Full basement, 4.5-car heated garage! Energy efficient w/6" wall construction & passive solar heating. Pool, cabana w/wet bar, bath, sauna, hot tub! Large shed.
Location
State IL
County Lake
Area Barrington Area
Rooms
Basement Full
Interior
Interior Features Sauna/Steam Room, Hardwood Floors, First Floor Bedroom, In-Law Arrangement, First Floor Laundry, First Floor Full Bath
Heating Natural Gas, Forced Air, Baseboard, Sep Heating Systems - 2+, Indv Controls, Zoned
Cooling Central Air, Window/Wall Unit - 1, Zoned
Fireplaces Number 5
Fireplaces Type Double Sided, Wood Burning, Attached Fireplace Doors/Screen, Gas Log, Gas Starter
Equipment Humidifier, Water-Softener Owned, Central Vacuum, Intercom, CO Detectors, Ceiling Fan(s), Fan-Whole House, Sump Pump, Air Purifier
Fireplace Y
Appliance Double Oven, Range, Microwave, Dishwasher, Refrigerator, Bar Fridge, Washer, Dryer, Cooktop, Built-In Oven
Exterior
Exterior Feature Balcony, Deck, Porch Screened, In Ground Pool
Parking Features Attached
Garage Spaces 4.5
Community Features Street Paved
Roof Type Asphalt
Building
Lot Description Landscaped, Wooded
Sewer Septic-Private
Water Private Well
New Construction false
Schools
Elementary Schools Roslyn Road Elementary School
Middle Schools Barrington Middle School-Station
High Schools Barrington High School
School District 220 , 220, 220
Others
HOA Fee Include None
Ownership Fee Simple
Special Listing Condition None
Read Less

© 2025 Listings courtesy of MRED as distributed by MLS GRID. All Rights Reserved.
Bought with Keller Williams Chicago-O'Hare



